Leopold Banchini draws from Ferdinand Hodler’s Lakescapes
Villa Montasser by Leopold Banchini explores minimalist design through reflections and simple geometric forms. Located on the shores of Lake Geneva, the house draws inspiration from the Swiss painter Ferdinand Hodler, who was known for depicting the reflection of mountains on lakes, a theme central to his work. The architecture echoes this motif, emphasizing the horizontal line where water and mountains meet.
The villa’s design features a long, plain facade that mirrors the surface of an adjacent water basin. A single elongated window opens onto a floating terrace that extends over the water, reinforcing the sense of horizontality and reflection. The reflection of the chimney is cleverly used as a visual element, turning into stairs leading down to the pool. An erratic block, carried by ancient glaciers from the Alps to the lake shore, rests on the water’s surface, grounding the minimalist structure in its natural surroundings. The main facade is a symmetrical composition, a tribute to the horizontal line separating the looming mountains and reflective lake in Hodler’s work.
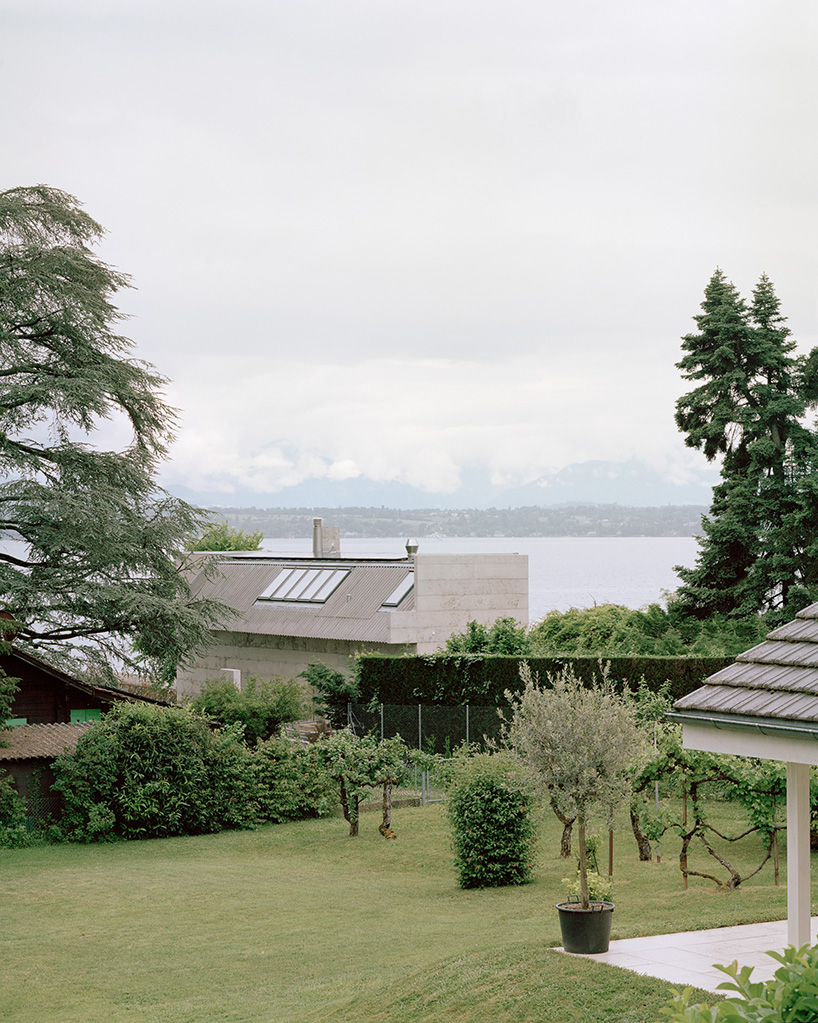 all images by Rory Gardiner
all images by Rory Gardiner
Villa Montasser’s Design Integrates Light, Water, and Landscape
The building’s layout is a rectangular plan spread over three levels, a response to strict building regulations. The ground floor, designed as an open living space, offers expansive views of the surrounding landscape, while the lower level houses bedrooms that face an enclosed patio. This patio collects rainwater from the roof, creating another reflective surface. The light bounces off the two basins before entering the house, casting dynamic shadows and patterns on the wooden interior walls and ceilings, creating an interplay between light, water, and structure. For Villa Montasser, Leopold Banchini Architects focuses on symmetrical design and reflection to pay homage to the landscape the structure inhabits, using simplicity and water to integrate it into its natural surroundings.
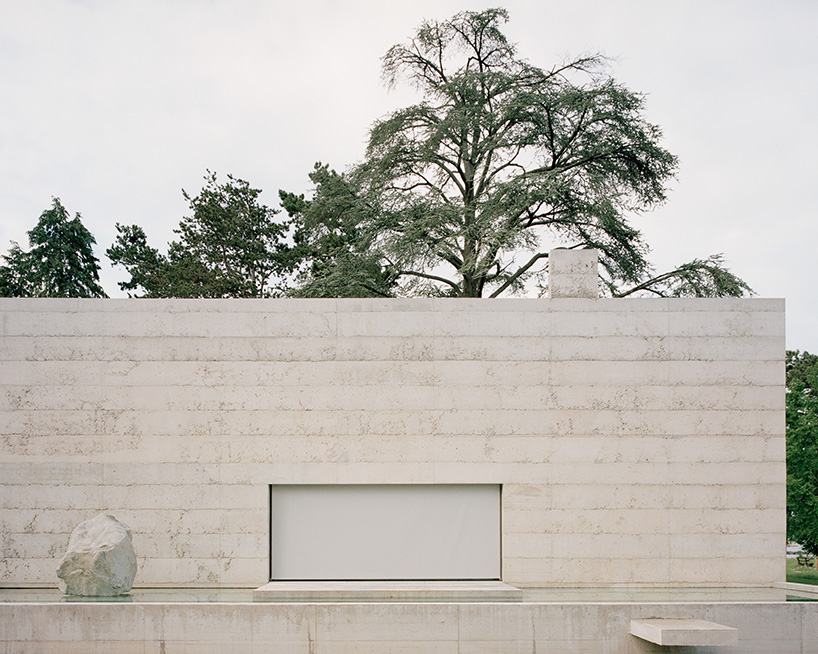 Leopold Banchini settles Villa Montasser on the shores of Lake Geneva
Leopold Banchini settles Villa Montasser on the shores of Lake Geneva
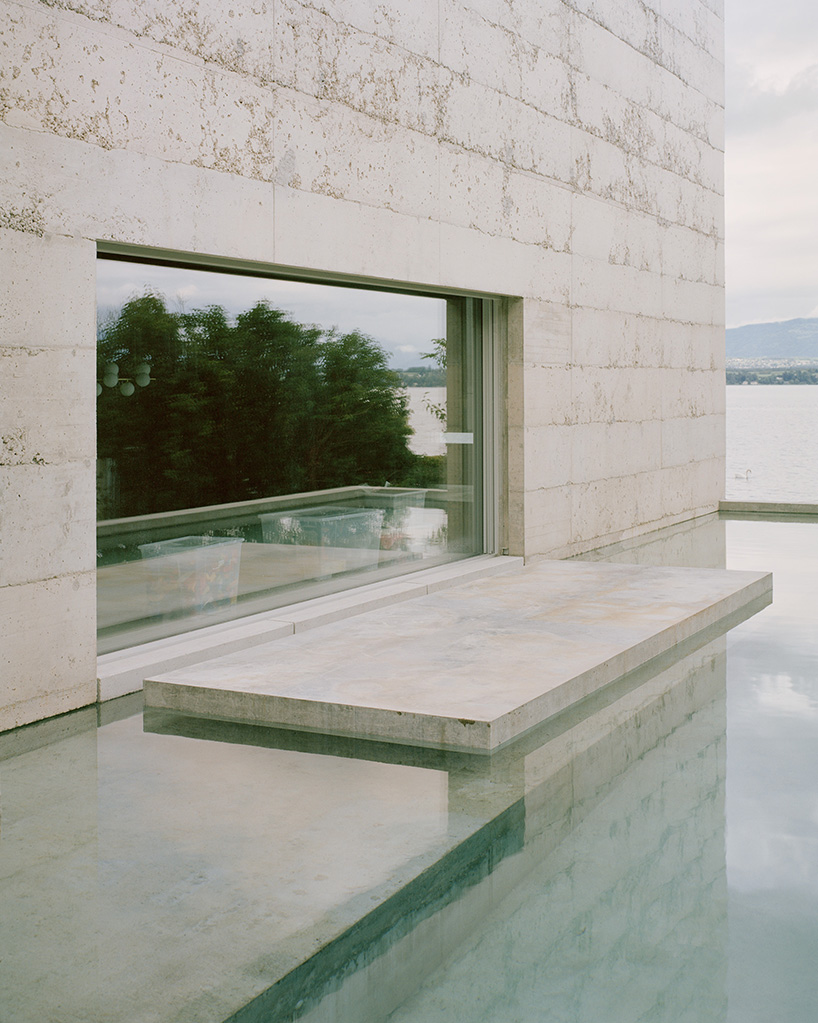 Villa Montasser explores minimalist design through geometric forms and reflections
Villa Montasser explores minimalist design through geometric forms and reflections
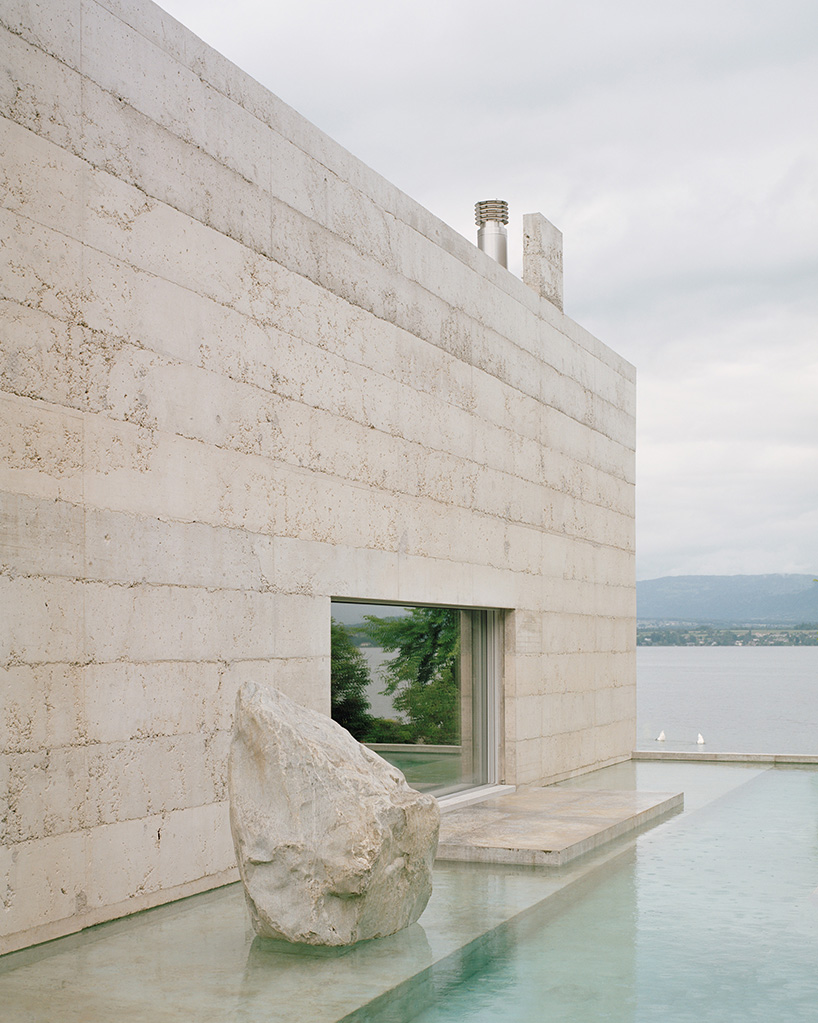 inspired by Ferdinand Hodler’s lakescapes, the villa emphasizes the reflection of mountains on water
inspired by Ferdinand Hodler’s lakescapes, the villa emphasizes the reflection of mountains on water
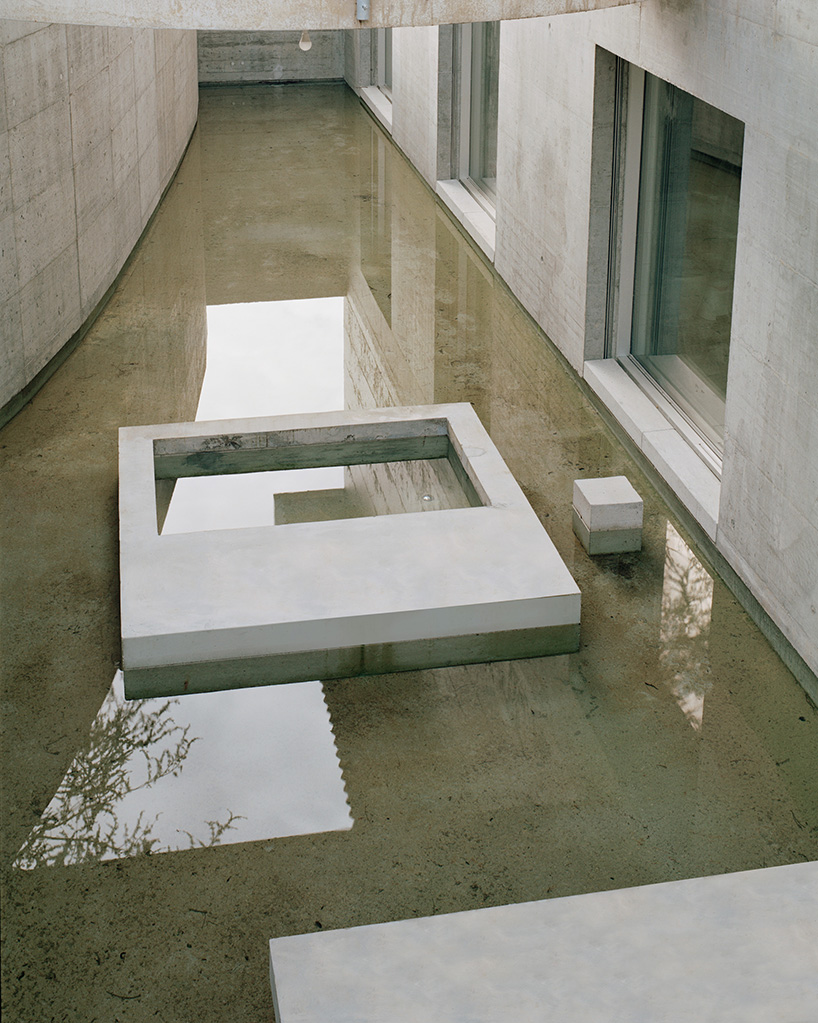 the lower level bedrooms face an enclosed patio that collects rainwater, creating a reflective surface
the lower level bedrooms face an enclosed patio that collects rainwater, creating a reflective surface
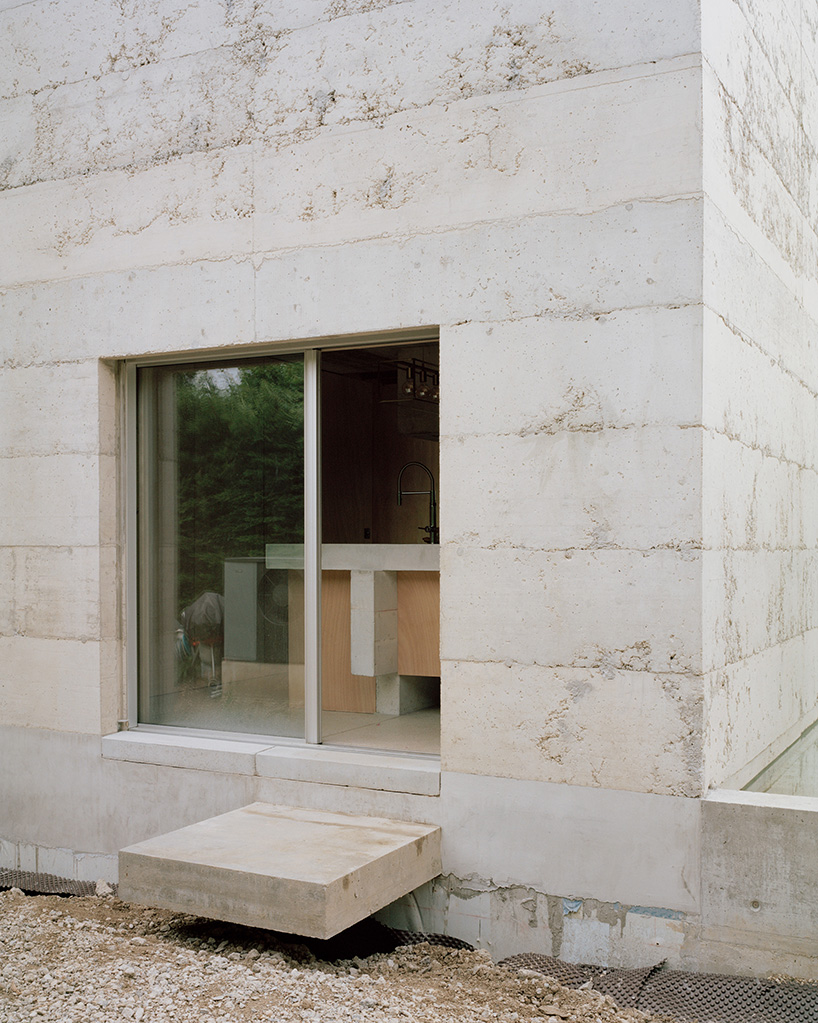 the ground floor living space opens out to expansive views of the surrounding landscape
the ground floor living space opens out to expansive views of the surrounding landscape
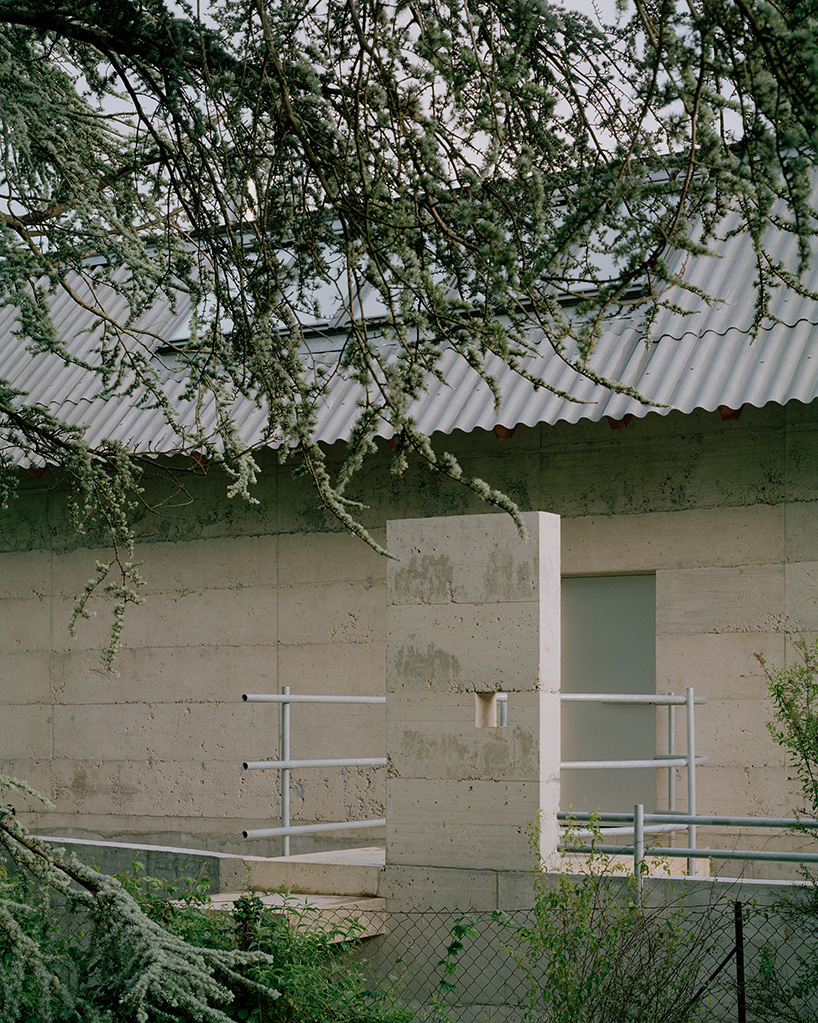 the three-level rectangular layout responds to strict building regulations in the area
the three-level rectangular layout responds to strict building regulations in the area
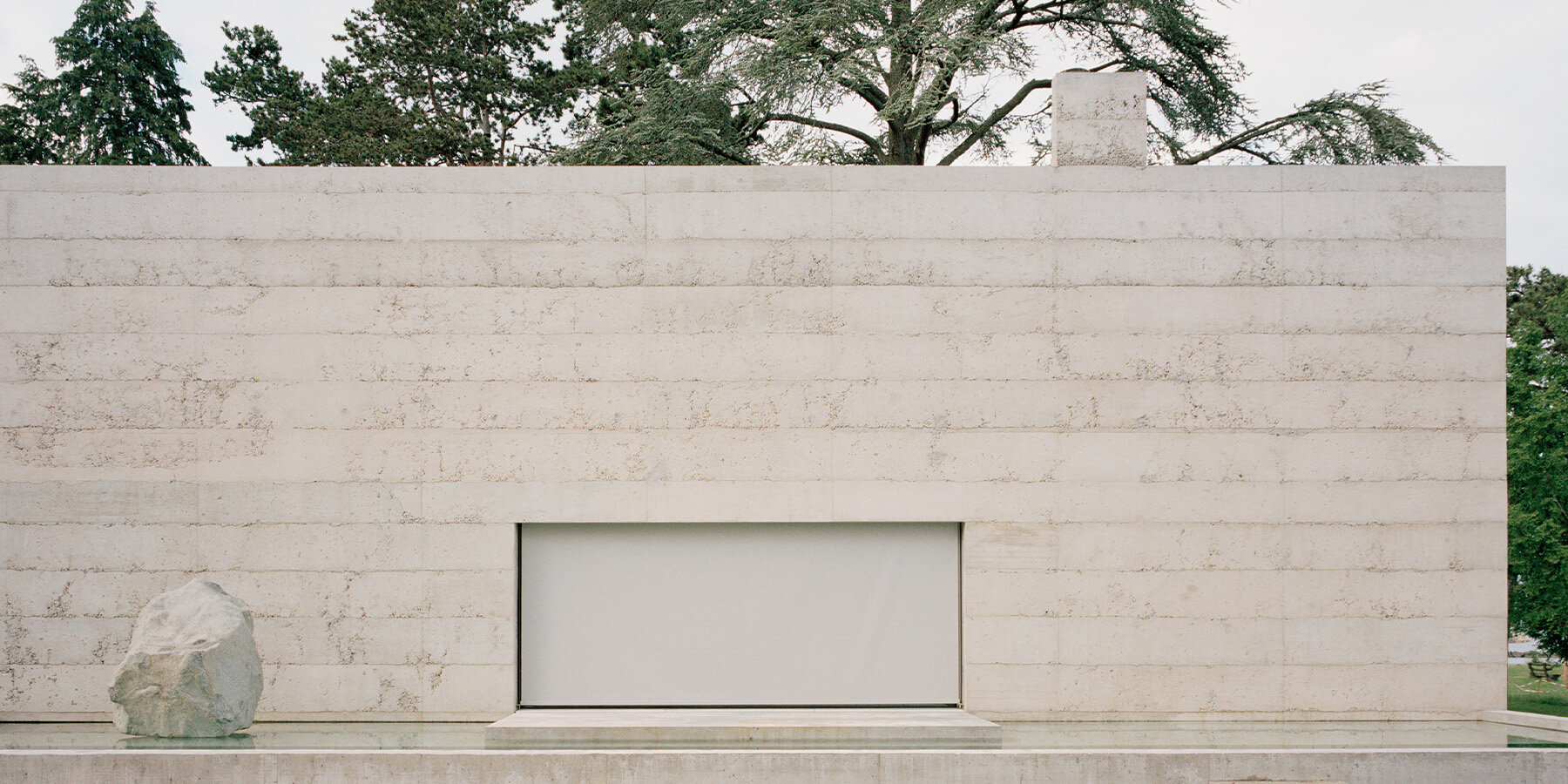
the long, plain facade mirrors the adjacent water basin, reinforcing the theme of horizontality
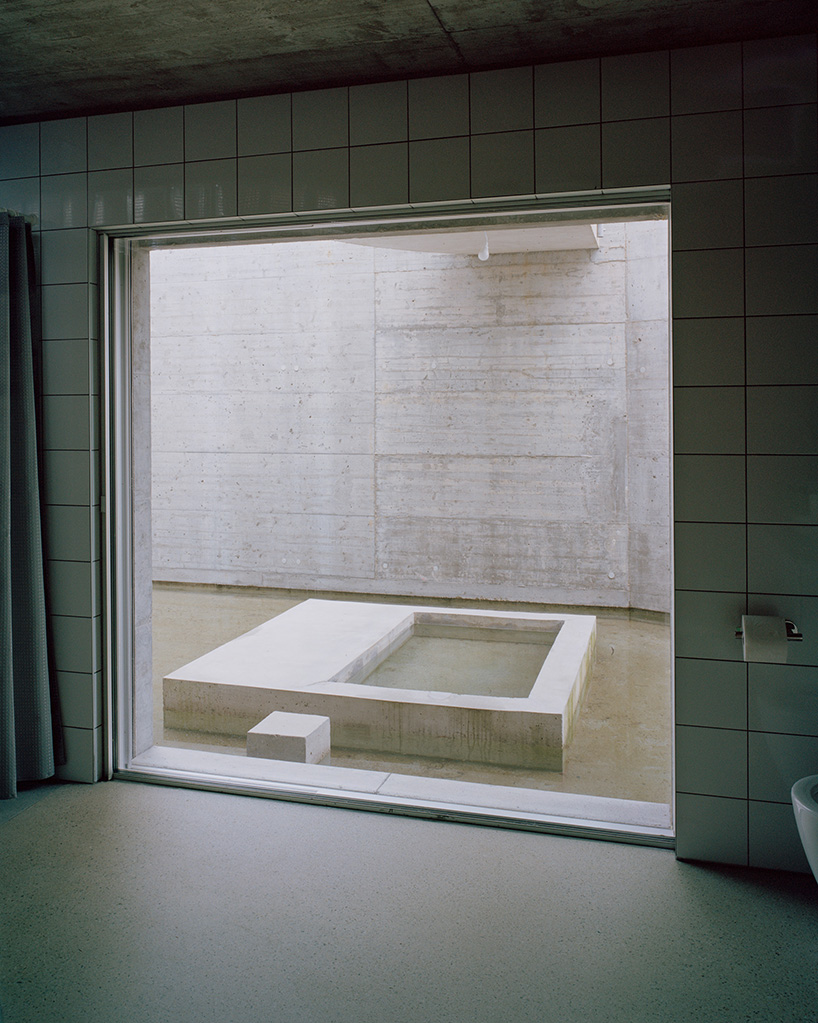 light from the water basins reflects into the house, casting dynamic shadows on the wooden walls
light from the water basins reflects into the house, casting dynamic shadows on the wooden walls
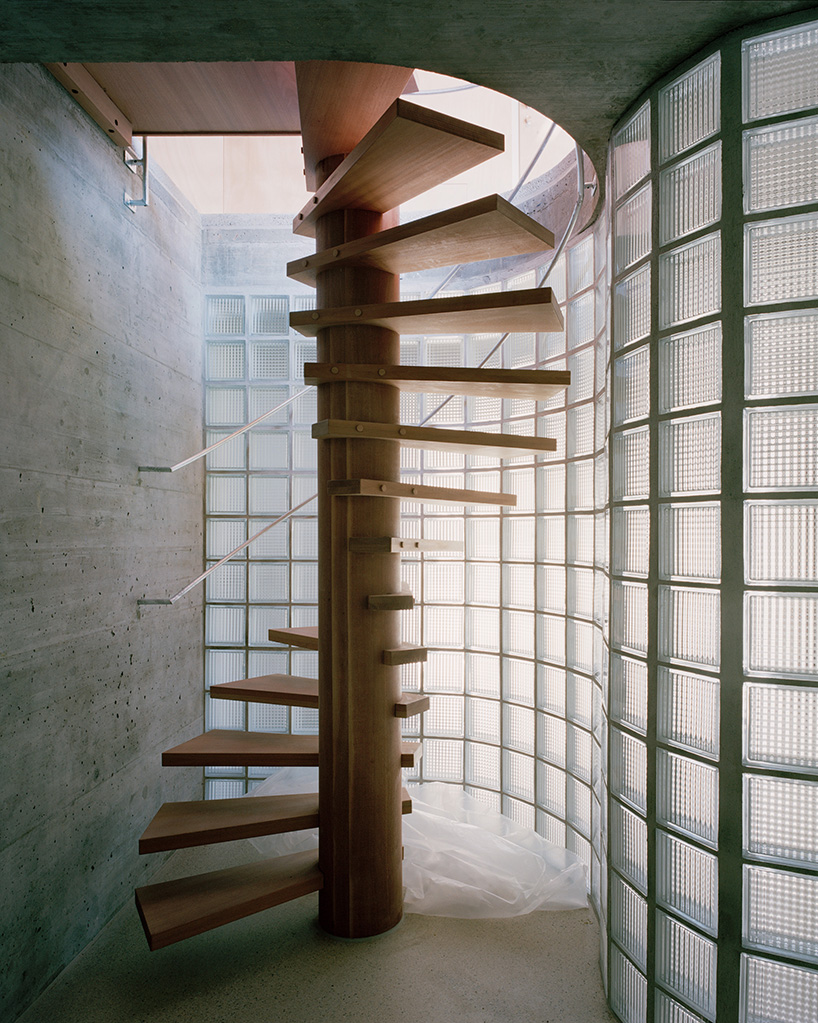 the villa’s interior plays with the interplay of light, water, and structure
the villa’s interior plays with the interplay of light, water, and structure
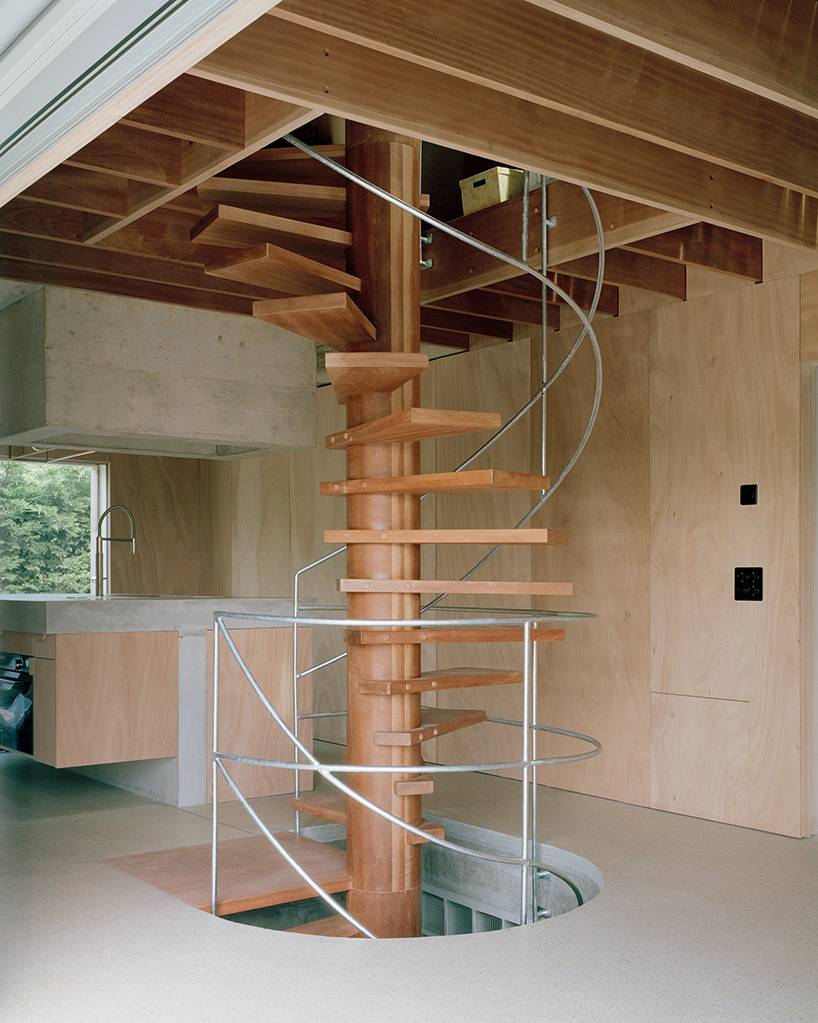 the villa’s design focuses on the connection between water, light, and landscape
the villa’s design focuses on the connection between water, light, and landscape
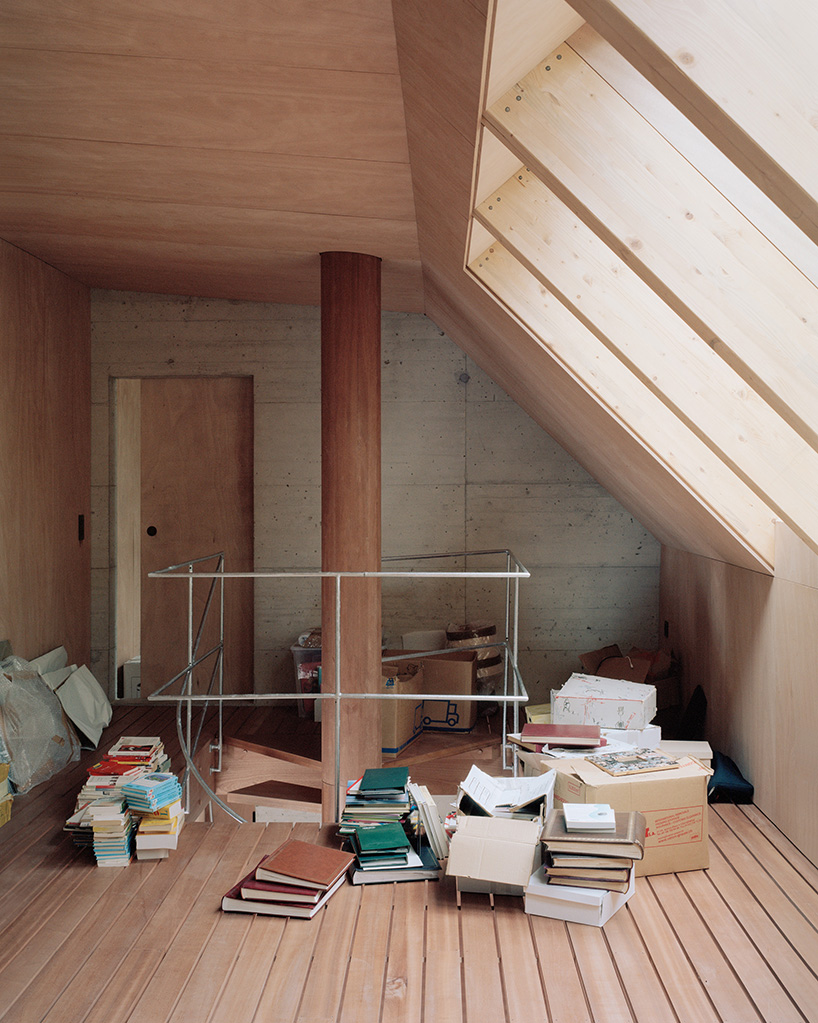 Villa Montasser echoes the themes of nature and reflection central to Hodler’s work
Villa Montasser echoes the themes of nature and reflection central to Hodler’s work
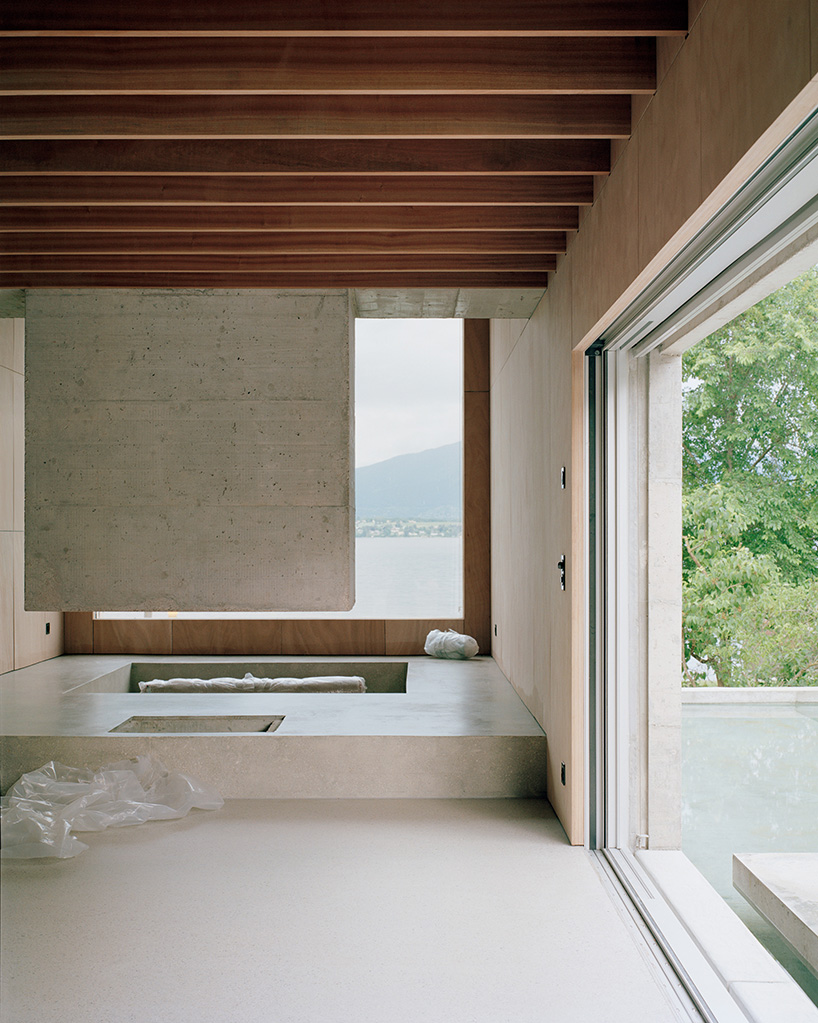 Banchini uses symmetry and simplicity to integrate the villa into its natural surroundings
Banchini uses symmetry and simplicity to integrate the villa into its natural surroundings
project info:
name: Villa Montasser
architect: Leopold Banchini | @leopoldbanchini
location: Mies, Switzerland
photography: Rory Gardiner | @arorygardiner
