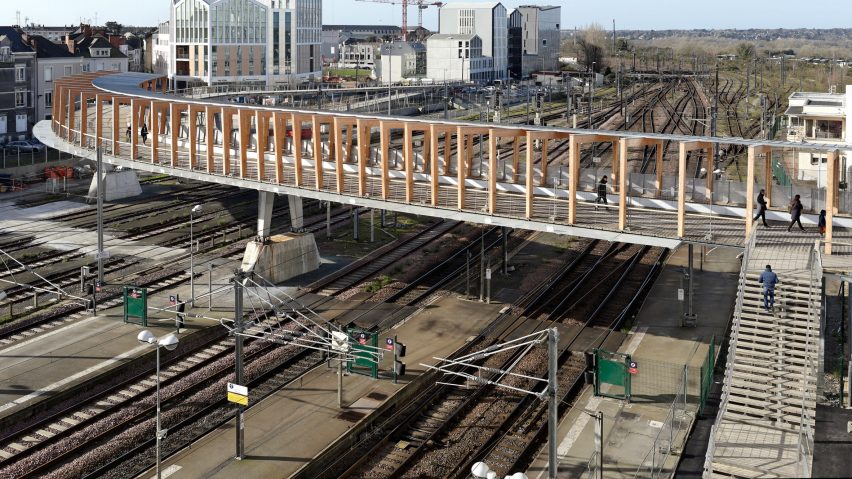
Dietmar Feichtinger Architectes designs gently curving timber bridge over train tracks in Angers
Architecture studio Dietmar Feichtinger Architectes has built a curving wood and steel bridge for pedestrians and cyclists over railway tracks in Angers, France.
Angular porticos of laminated Douglas fir arch over a deck made of French oak, sheltered down one side by a cross-laminated-timber (CLT) roof.
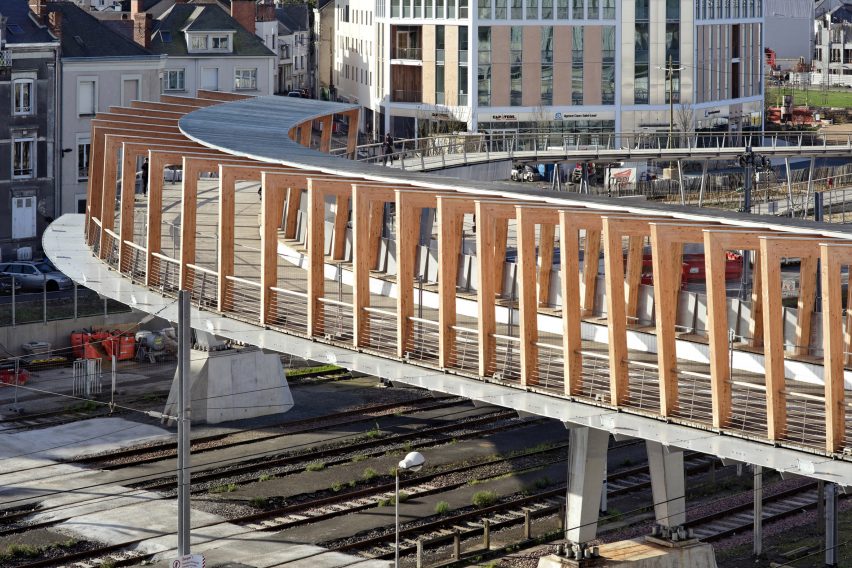
Dietmar Feichtinger Architectes designed the 150-metre-long and eight-metre-wide bridge for Angers Saint-Laud railway station, replacing a badly damaged concrete bridge.
Steel brackets support the bridge, which connects the station with a hotel and a park on the other side.
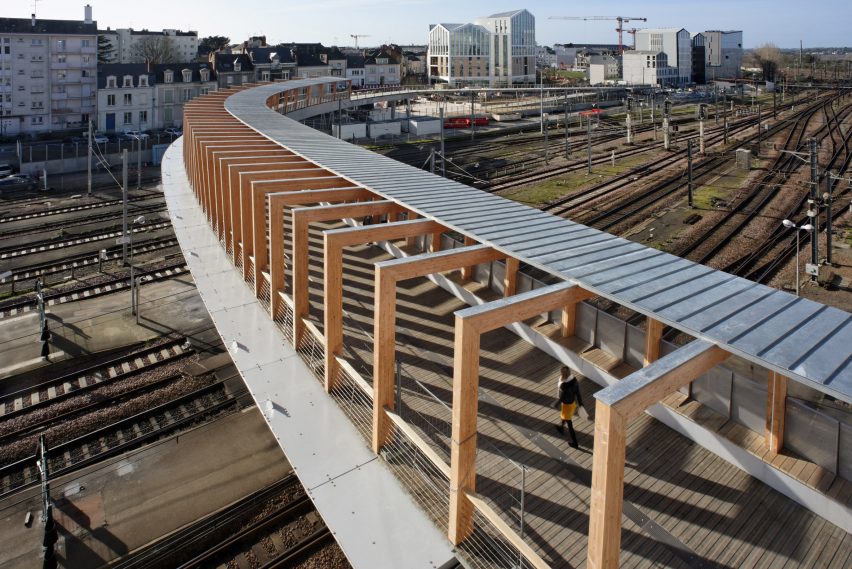
Both the park and the hotel are currently under construction as part of the same regeneration programme for the area around the high-speed railway.
The bridge gently curves as it spans the 70-metre-wide channel of train tracks below.
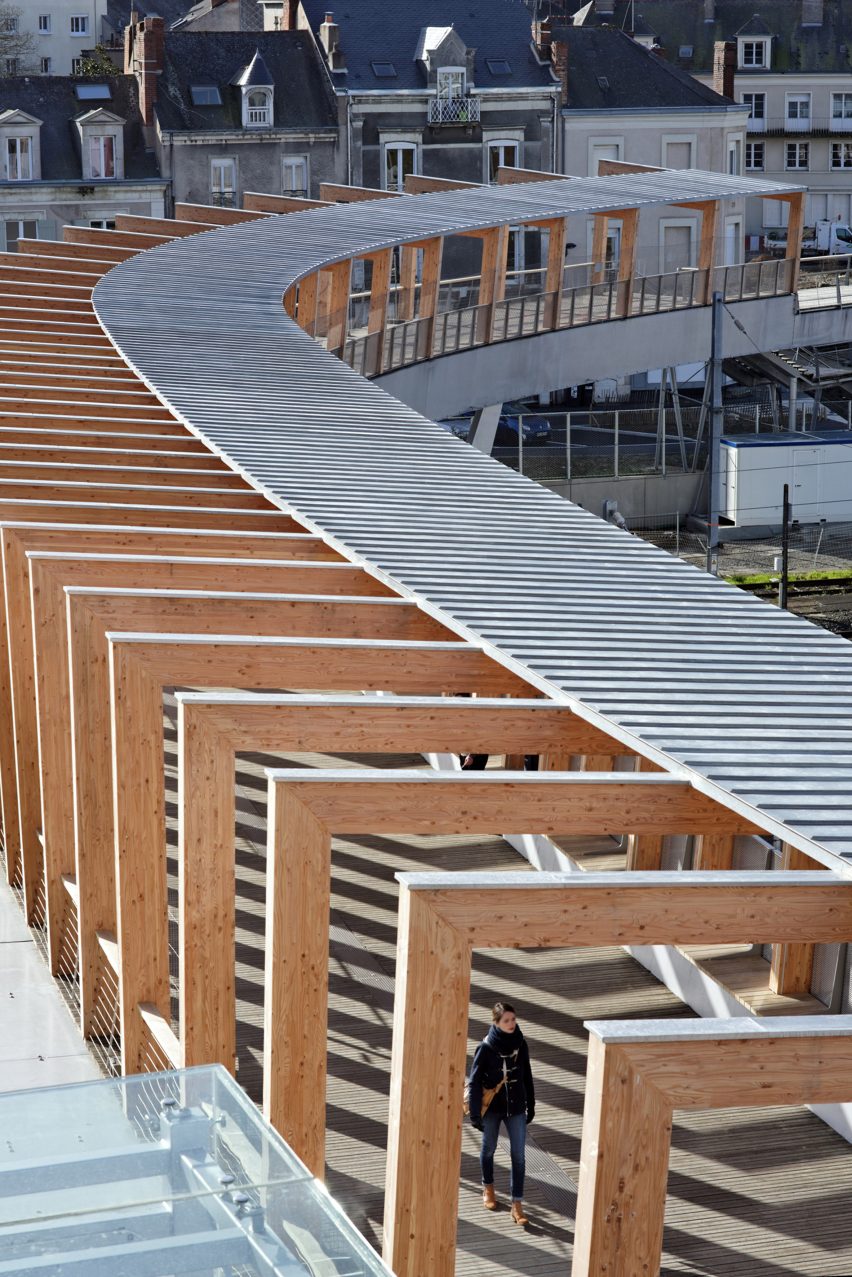
There are steps for pedestrians and a ramp for cyclists, as well as three lifts to make the bridge accessible.
The timber porticoes are spaced unevenly, so they are closer together in the middle and further apart at either end of the bridge.
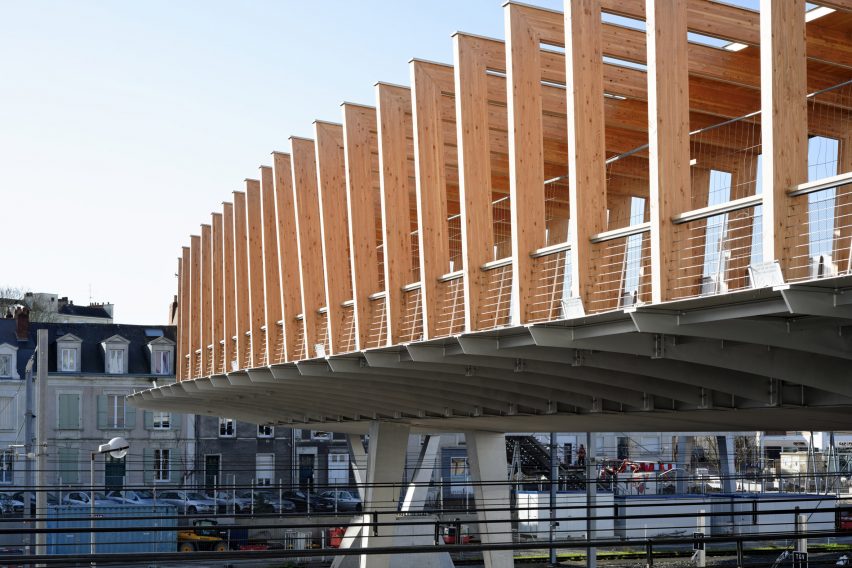
"They punctuate the journey," said Dietmar Feichtinger Architectes.
"By their different distances, their slightly variable sections and the arched layout of the bridge, they open up constantly new perspectives on the tracks, the arriving and departing trains," added the studio.
"They condense towards the middle of the bridge, creating a sheltered atmosphere that invites to pause, while the larger distances at the beginning and end of the bridge broaden more and more the view of the city."
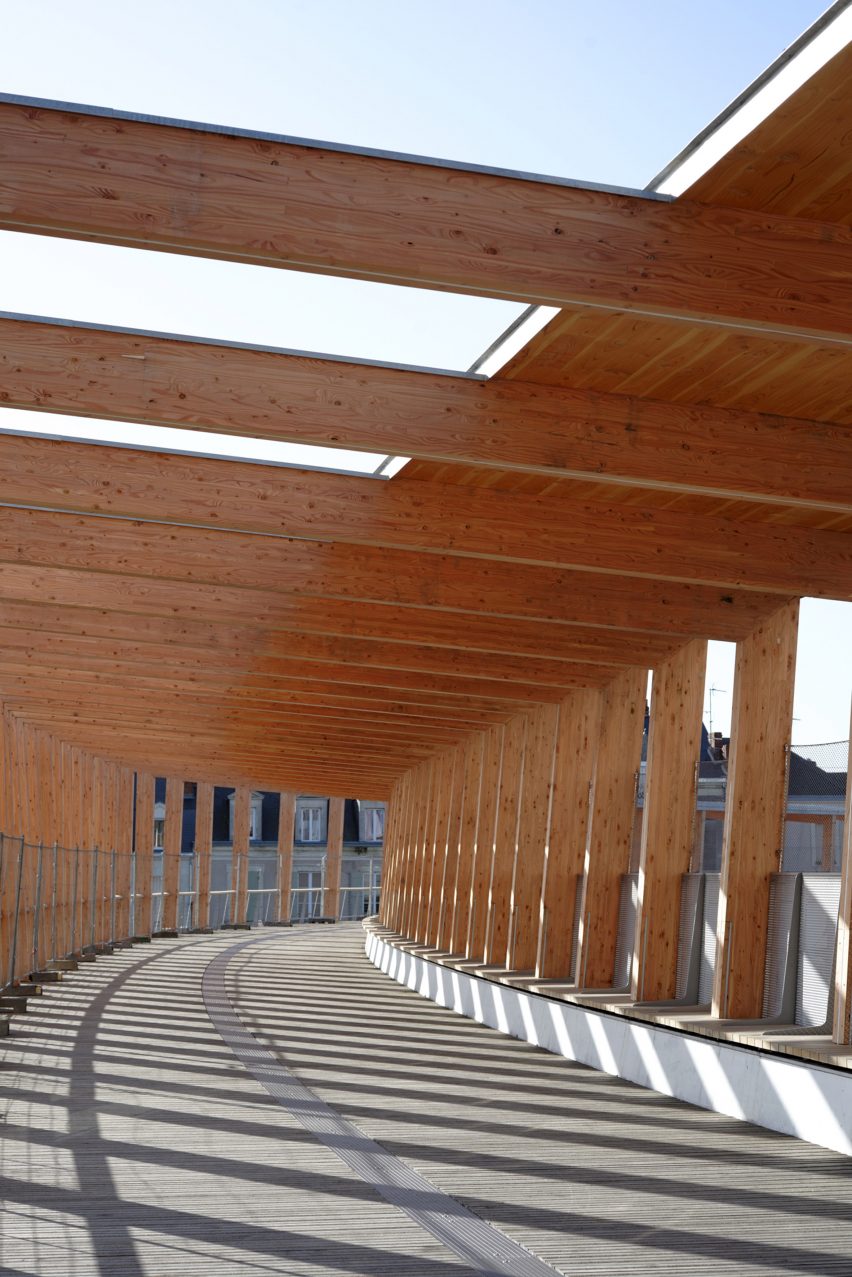
Benches have been built into the bridge on the side that is sheltered by the CLT panels, with the perforated steel balustrades forming a backrest for people to stop and sit.
The angles of the sides of the Douglas fir porticos shift so that they are wider over the centre of the bridge.
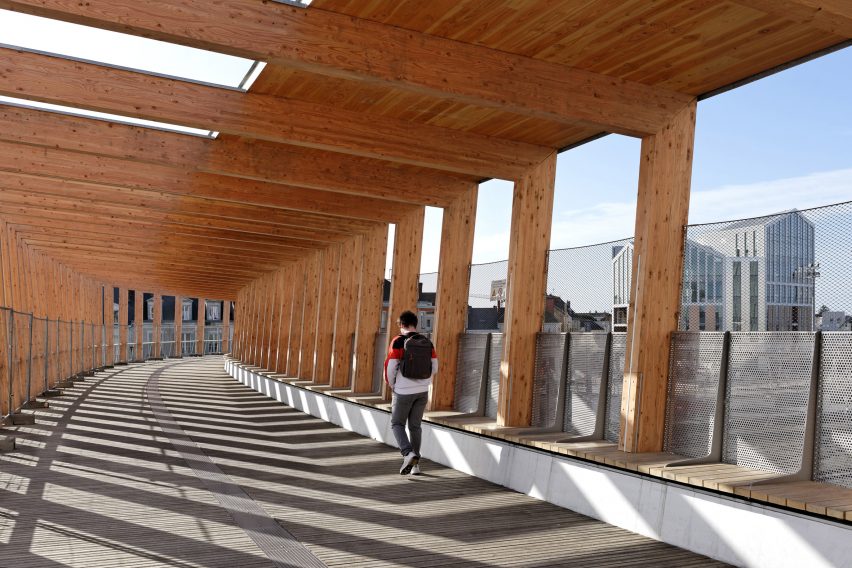
As well as being a decorative feature that lends the bridge character, they shelter travellers from the wind, sun and rain. Anti-slip grips embedded in the oak wood decking makes it safe even in wet weather.
Dietmar Feichtinger Architectes was founded in 1989 by Austrian architect Dietmar Feichtinger and has offices in Paris and Vienna.
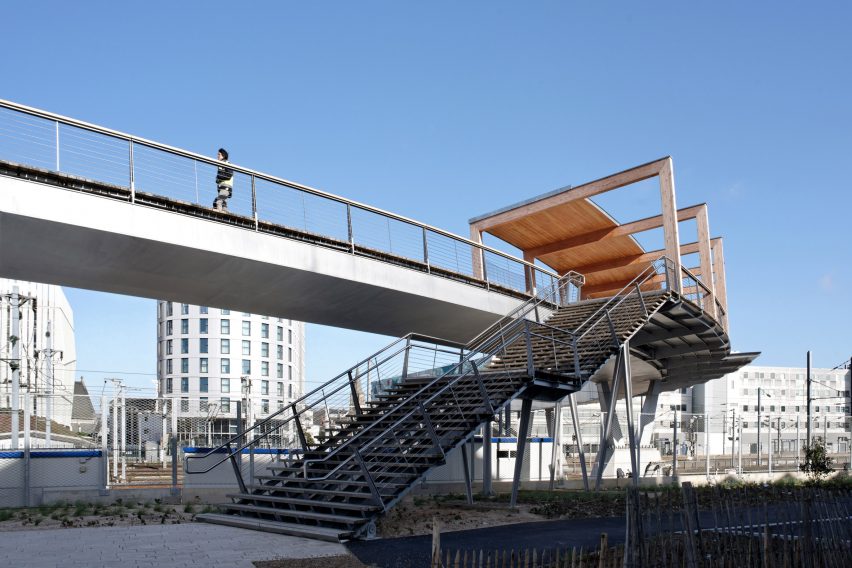
US architecture firm Inform Studio and Buro Happold has also made a curving timber bridge in Rhode Island that crosses a river to join a pair of parks.
Photography is by David Boureau.
Project credits:
Architect: Dietmar Feichtinger Architectes
Competition team: Jan Feichtinger, Radek Smrcina, Jordan Kalapchiev
Team planning: Jan Feichtinger
Site supervision: Arthur Royer
Engineers: SBP Schlaich Bergermann Partner
Aerodynamic studies: BOAS
Contractors: GTM, AE Bretagne
Lighting design: Wonderfulight
Metalwork: SA-SMB
Carpenter: SAS Brian Bois
