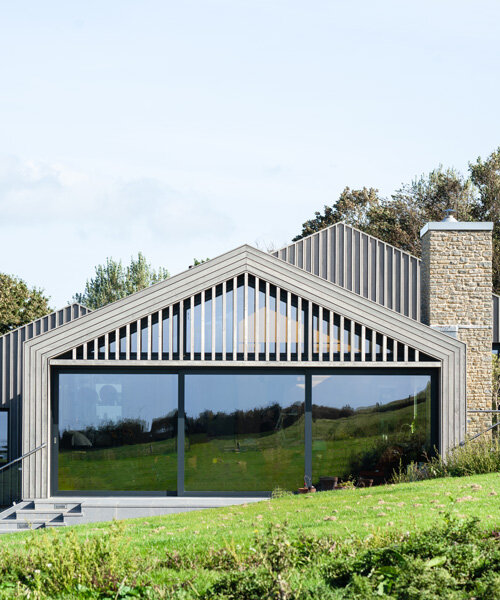
cluster of pitched timber volumes by coffey architects perch above dorset's sloping hillside
coffey architects unveils modern barn in dorset
Coffey Architects’ timber-wrapped coastal home linearly stacks a cluster of three pitched volumes in England, emerging from the sloping hillside of Dorset’s Jurassic coast. Following the contours of the plot, the Modern Barn’s structures are seemingly submerged within their landscape with minimal excavation and disruption, perched on a plinth made of local Blue Lias stone. Within, each volume delineates different areas across the program, while connectivity is ensured via a central stepped north/south axial corridor, guiding framed views towards the engulfing environment.
The sustainably crafted structures are integrated with passive design principles to optimize use of and protection from natural light. This includes the incorporation of south facing glazing to maximise solar gain, provision of solar shading in summer, and thoughtful arrangement of windows to facilitate cross ventilation.
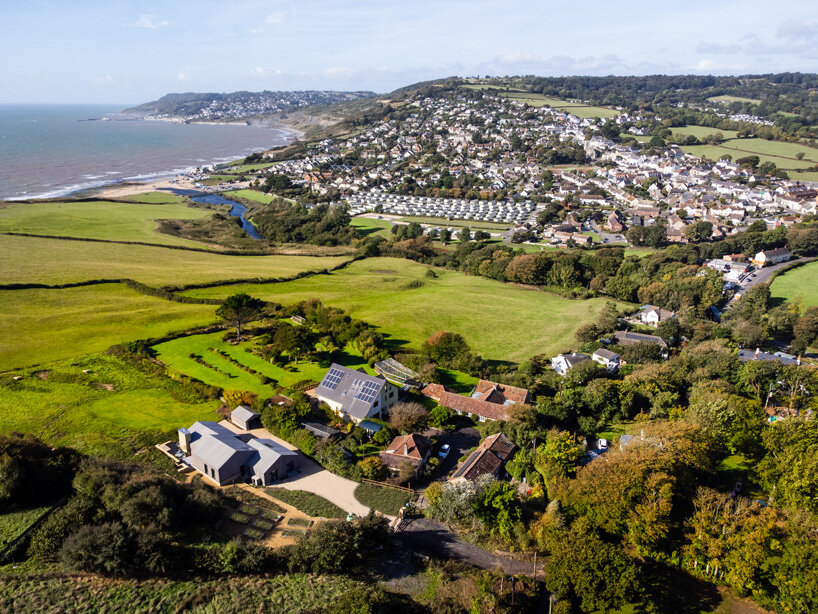 all images courtesy of Phil Coffey
all images courtesy of Phil Coffey
integrated into the natural landscape
Across the three single-story units, Coffey Architects have created a cohesive home with separate living, study, and sleep spaces. Each of the volumes lay low, staggered behind one another to ensure unobstructed views from the town to the coast, and to retain the scale and character of the existing building. The architects have wrapped both the home’s interior and exterior in the warmth and tactility of timber, while a naturally greyed cladding wraps the roof and conceals gutters while forming a sharp and seamless profile.
Larch batons create a linear facade, as an arrangement of hit and miss louvres on both ends of the home infuse texture that defines the individual sections with shifting shadows as the sun traverses the sky. Within, timber cladding overlaps with the primary glazed walls and establishes a playful threshold that immerses the homeowners in captivating shadows. Oak panelling further holds the warmth of the coastal light and provides a gallery wall space for the homeowners’ vibrant print collection.
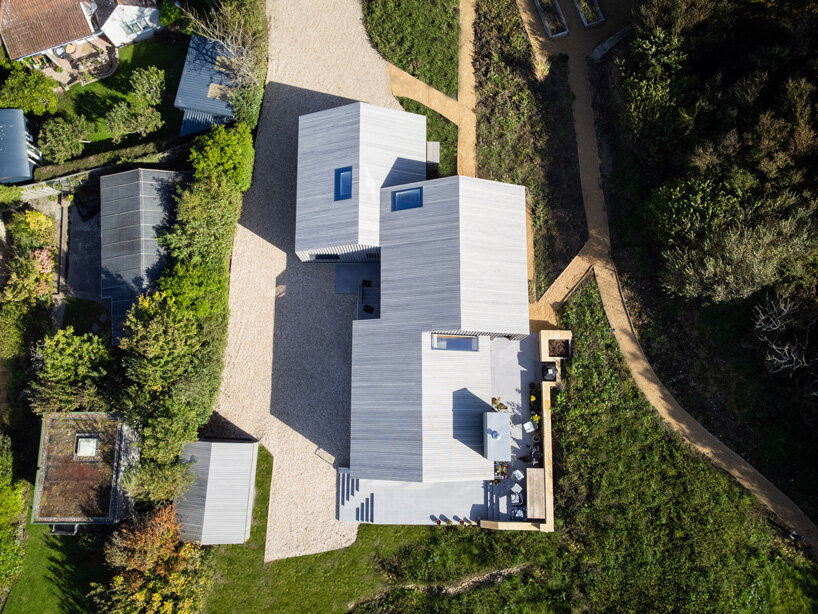
Fostering connectivity between the indoors and outdoors, Coffey Architects have lined the east and south elevations with large terraces. A wide, walled-in area sits outside the kitchen as a space for hosting barbeques, complete with a strategically placed window that facilitates serving items with ease. Facing the sea, a similar stone terrace spans the width of the house with idyllic views of the sunset. These terraces sit within a curated garden inspired by a masterplan by Harris Bugg Studio. A yurt built by the homeowners sits to its end between their home and the coast, composed of bamboo slats, mirroring the larch batons that make up the linear composition of the main house.
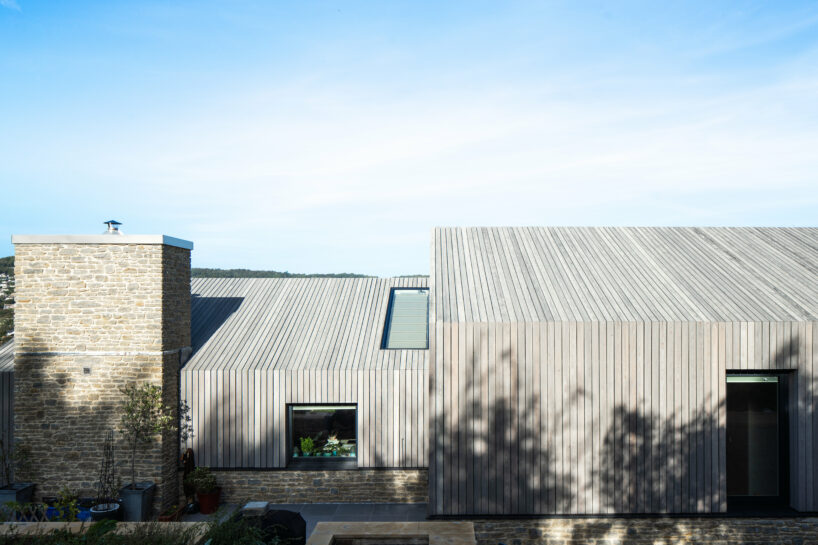
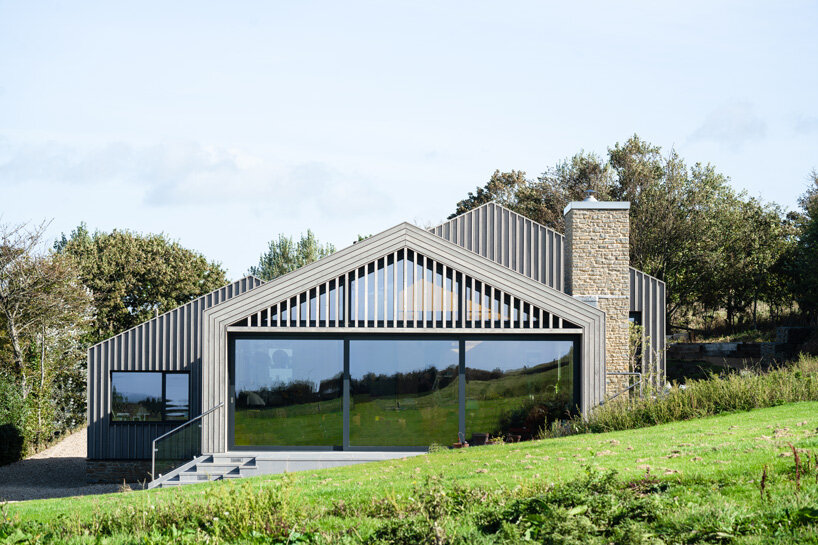
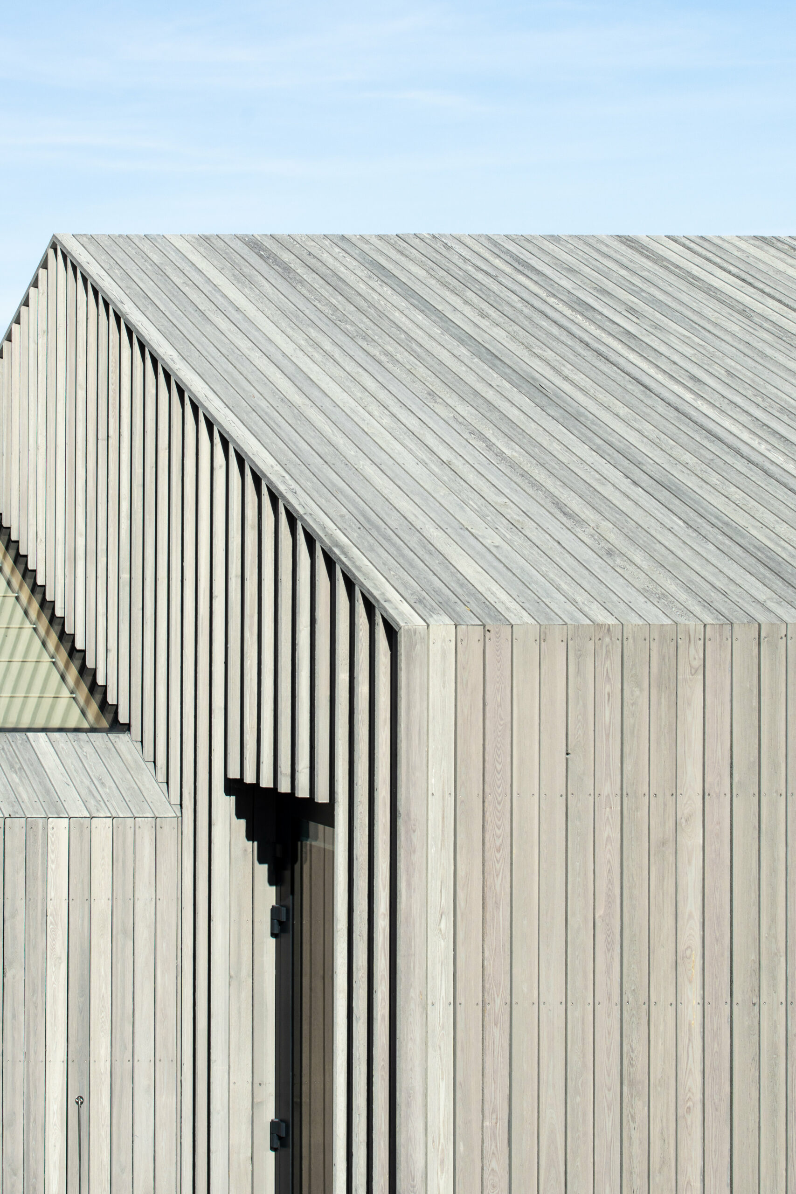
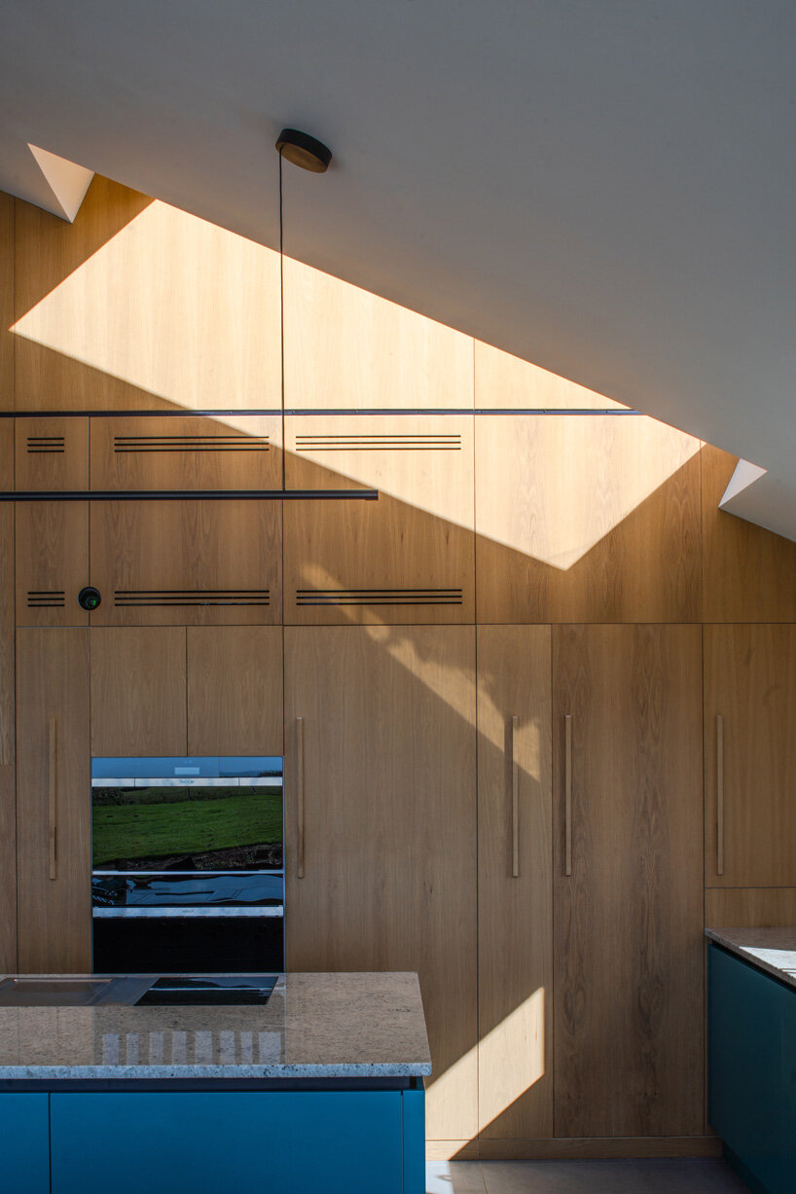
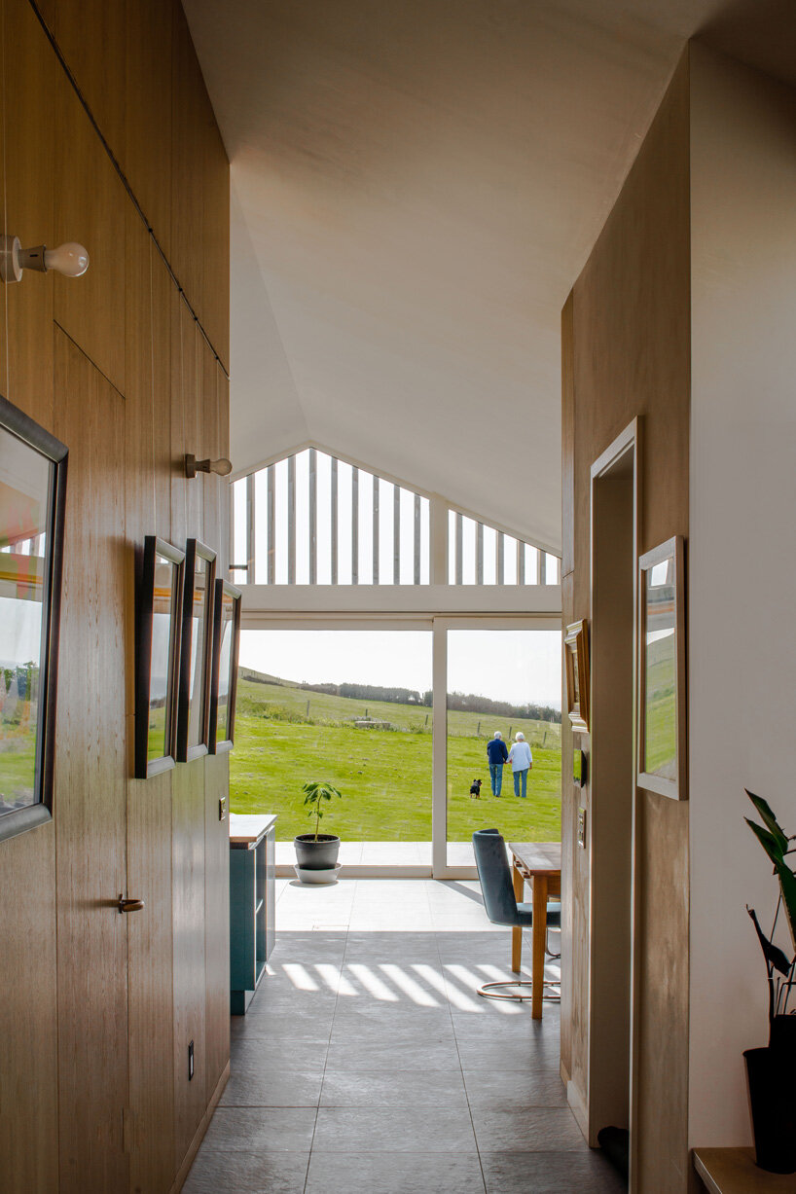
project info:
name: Modern Barn
location: Dover, United Kingdom
architecture: Coffey Architects
principal designer: Chris Cahill Ltd
structural engineer: AKS Ward
