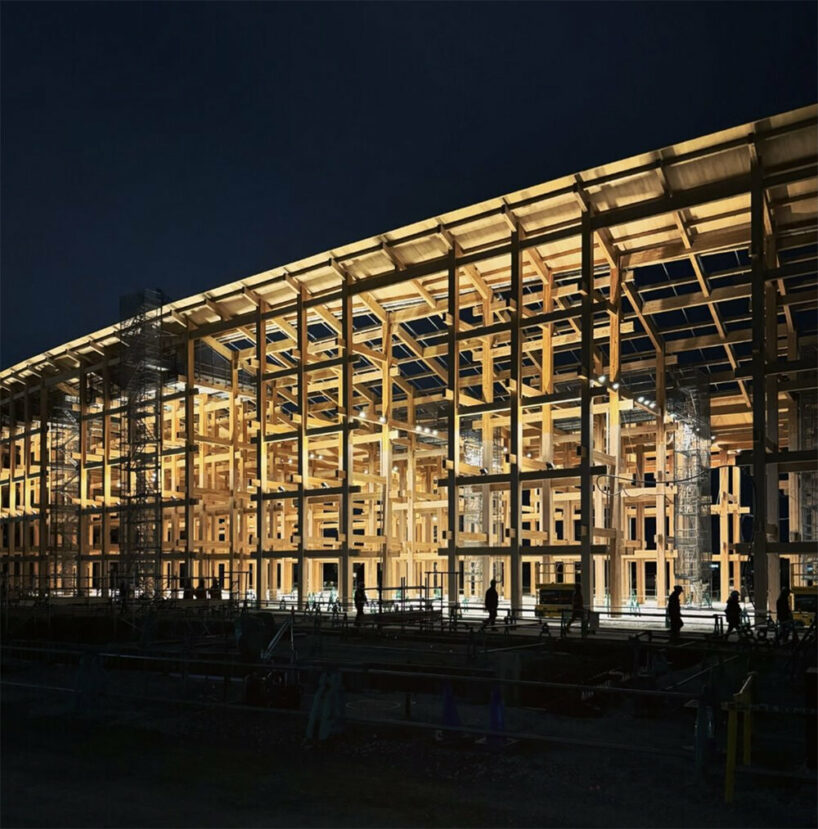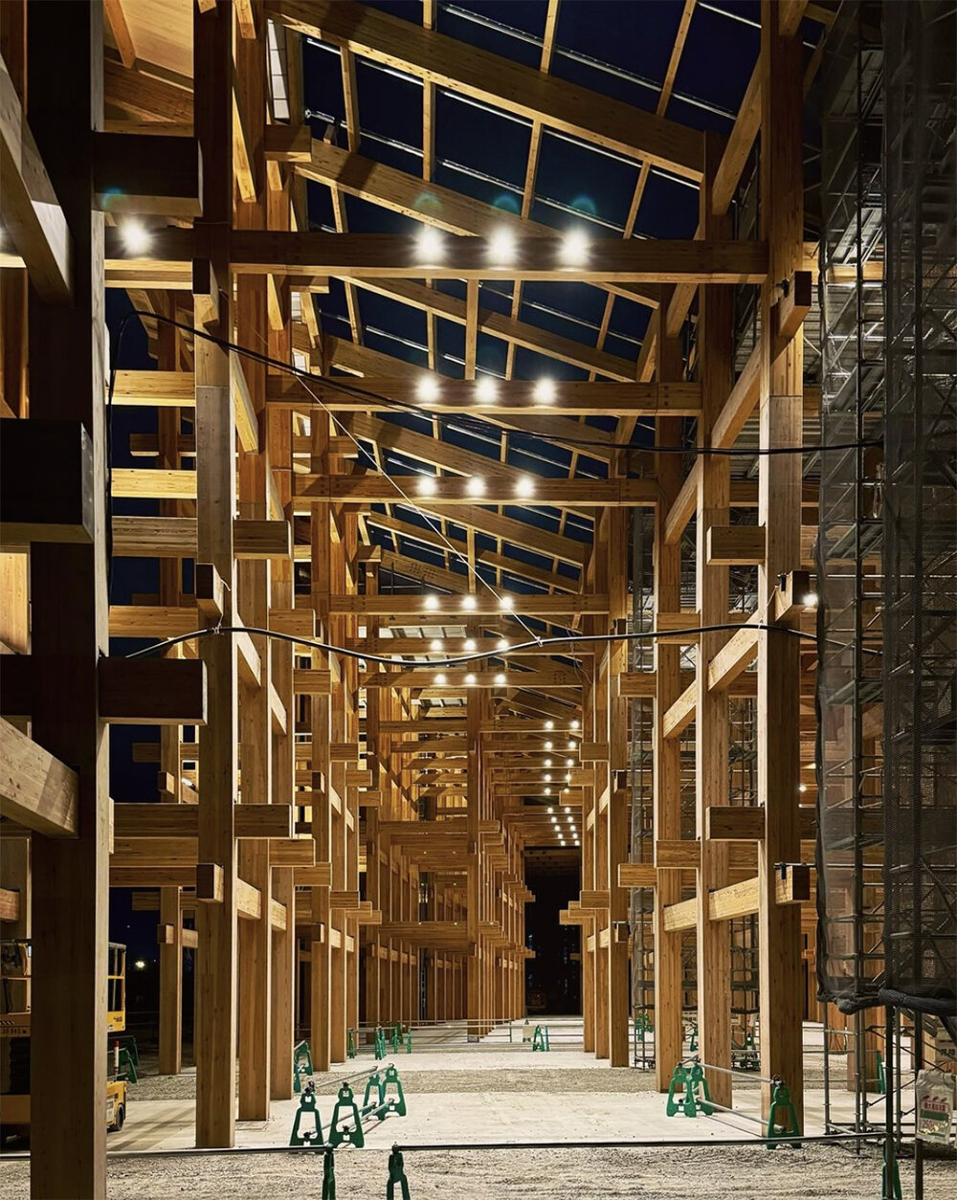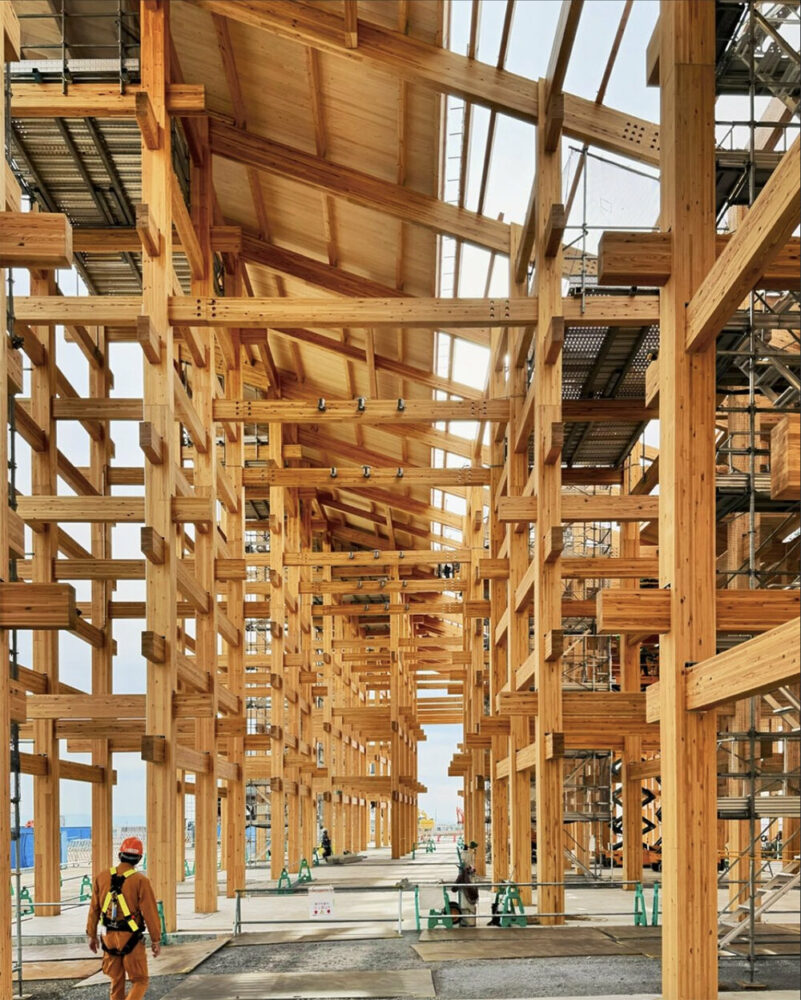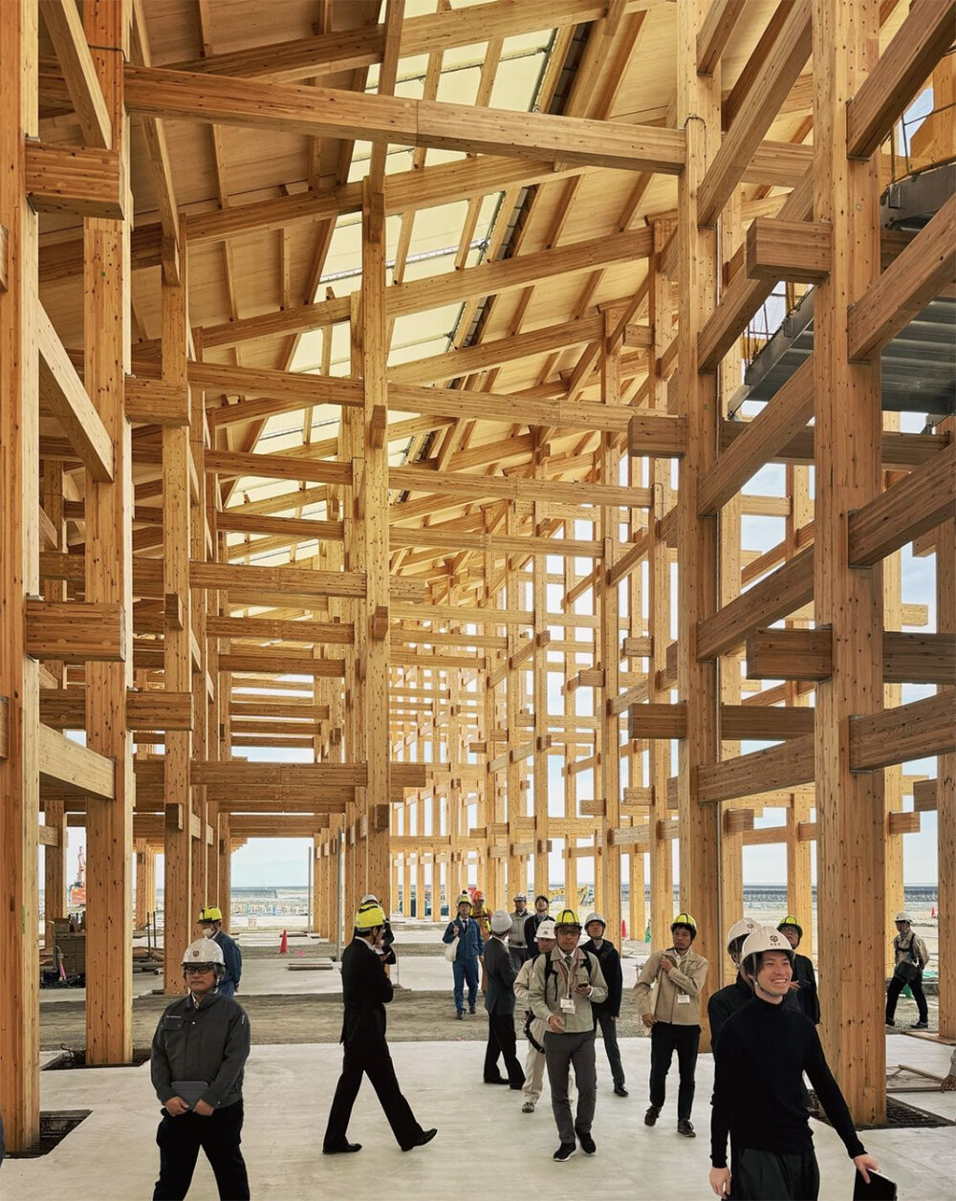PROGRESS PHOTOS OF WOODEN RING ROOF IN JAPAN
In September 2023, construction images of the wooden ring roof in Japan by architect Sou Fujimoto had surfaced for the very first time. Designed as the master plan for the highly-anticipated Expo 2025 Osaka, the proposal reveals a 60,000 sqm green-filled structure that will serve as the international fair’s main circulation path. As we inch closer to the event, which will be held between April 13 – October 13, 2025, the Japanese architect shares new pictures showing the impressive progress happening on the ground.
 all images courtesy Sou Fujimoto via Instagram
all images courtesy Sou Fujimoto via Instagram
A SWEEPING STRUCTURE FOR EXPO 2025 OSAKA BY SOU FUJIMOTO
Structurally, the wooden ring roof for Expo 2025 Osaka varies between 12 meters and 22 meters in height, spans about 600 meters in diameter, and stretches for two kilometers around. Construction is held jointly with Tohata Architects & Engineers and Azusa Sekkei. Taking to Instagram, Sou Fujimoto writes: ‘This timber construction roof is part of the main circulation of the Expo master plan, providing spectacular experiences, while protecting visitors from rain and strong sunlight. People can go up to the top of the roof where is the observatory deck, can enjoy the view to the sea and sunset. This roof is covered by greens and flowers, changing its impression season by season.’
 construction progress of the wooden ring roof at Expo 2025 Osaka
construction progress of the wooden ring roof at Expo 2025 Osaka
 the structure varies between 12 and 22 meters in height
the structure varies between 12 and 22 meters in height
 Sou Fujimoto recreates Japan’s traditional wooden construction at Expo 2025 Osaka
Sou Fujimoto recreates Japan’s traditional wooden construction at Expo 2025 Osaka
project info:
name: wooden ring roof for the 2025 master plan
location: Osaka, Kansai, Japan
architect: Sou Fujimoto | @sou_fujimoto
program: Expo 2025 Osaka | @expo2025japan
running dates: April 13 – October 13, 2025
