SOM unveils two-tower proposal for former chicago spire site
plans have been presented for a two-tower development, which, if approved, would occupy the former chicago spire site. titled ‘400 lake shore drive’, the project has been designed by architect david childs with skidmore owings & merrill (SOM). located on the last waterfront site where lake michigan meets the chicago river, the towers include a mix of luxury apartment and condominium residences as well as a boutique hotel. meanwhile, an adjacent riverwalk will provide pedestrian access to the lakefront from downtown.
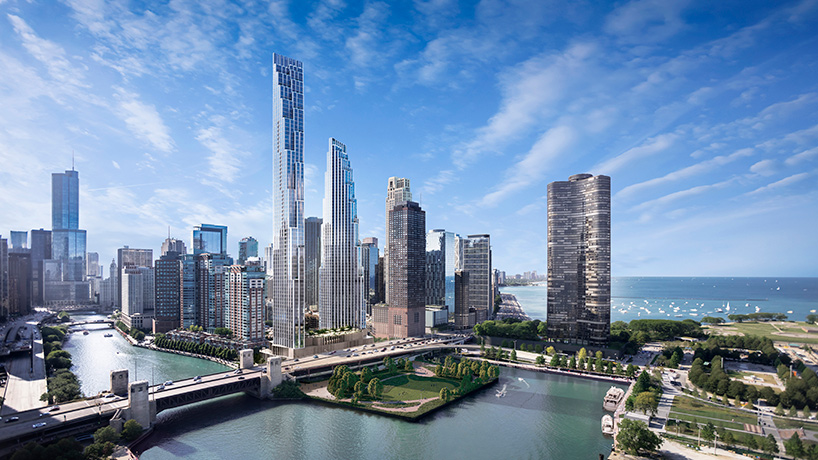 all images by nöe & associates/the boundary, courtesy of related midwest
all images by nöe & associates/the boundary, courtesy of related midwest
plans for 400 lake shore drive were unveiled by development firm related midwest, the chicago office of related companies. as part of the proposal, the developer has committed to building ‘dusable park’ – land set aside by the late mayor harold washington 30 years ago to honor chicago’s founding father, jean-baptiste pointe dusable. in addition to the public funds available, related midwest will donate $10 million and ensure the park’s completion. the extended riverwalk will eventually connect to the new park, located on a 3.3-acre peninsula.
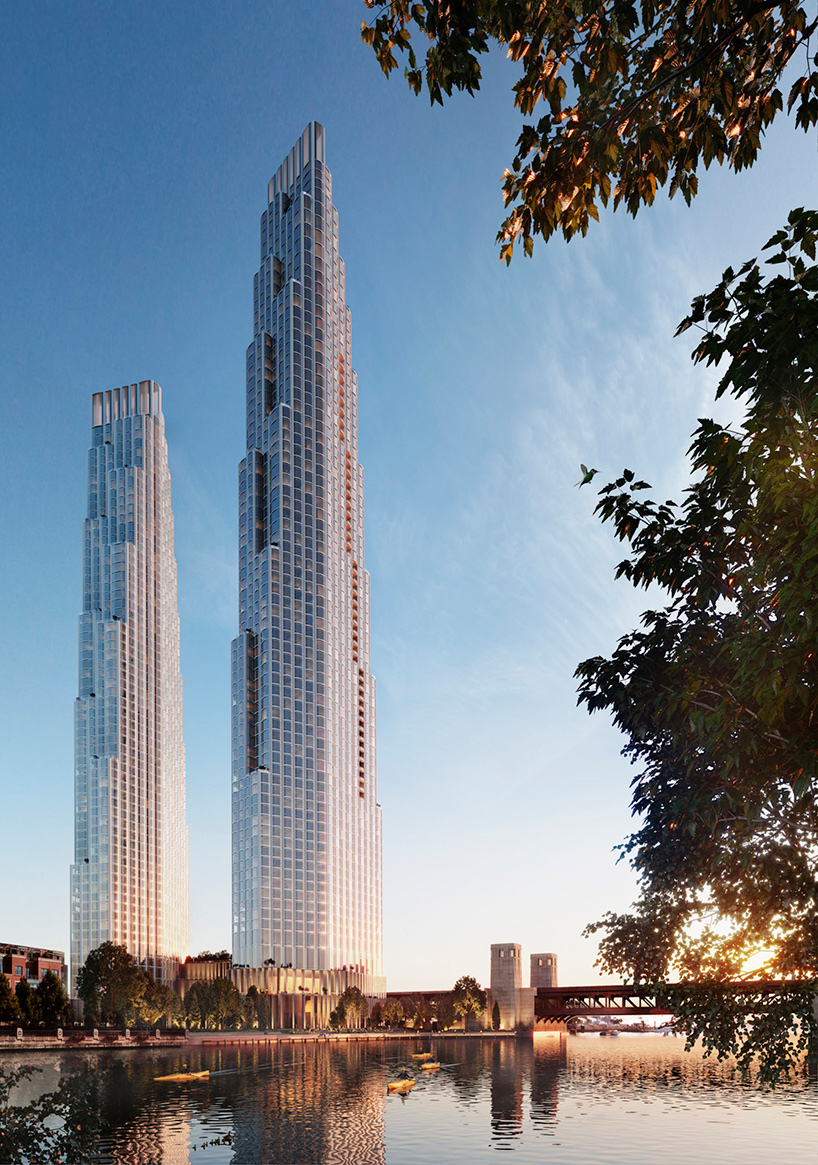 the towers would include a mix of luxury apartment and condominium residences
the towers would include a mix of luxury apartment and condominium residences
designed by architect david childs with SOM, the project is defined by slender, cascading silhouettes that offer sweeping views. climbing to a total height of 1,100 feet (335 meters), the south tower will contain 300 luxury condominiums and a 175-room hotel. the shorter structure, measuring 850 feet (259 meters), houses 550 luxury apartments. the towers are connected by a four-story podium housing a mix of hotel and residential amenities. both towers feature glass and terra cotta façades, with metalwork detailing.
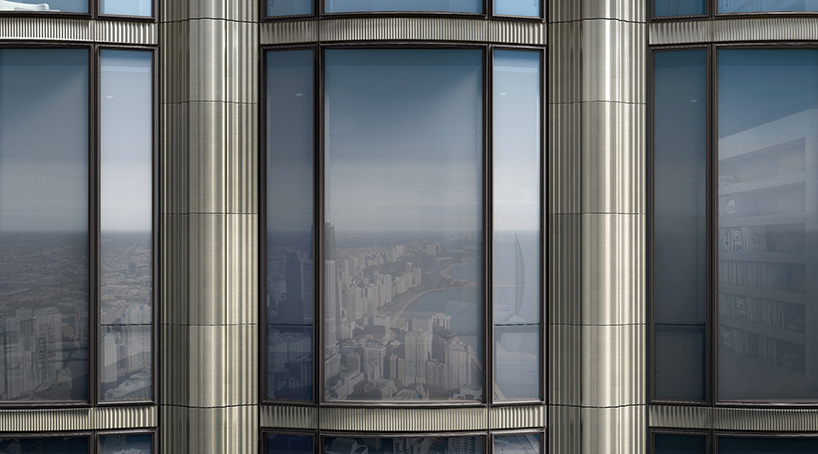 both structures will feature glass and terra cotta façades, with metalwork detailing
both structures will feature glass and terra cotta façades, with metalwork detailing
‘located where the city of chicago was founded — at the meeting of lake michigan and the chicago river — we are proposing a new urban destination: two residential towers, iconic both at their base and in the sky, differing in placement, rotation, and height,’ explains david childs, consulting design partner with SOM. ‘working with related midwest, whose first priority has been to imbue excellence into every aspect of the project, SOM is proud to be a part of chicago’s next architectural legacy.’
if given the go-ahead, it is estimated that the towers would take four and a half years to complete.
the development intends to serve as a new gateway to chicago
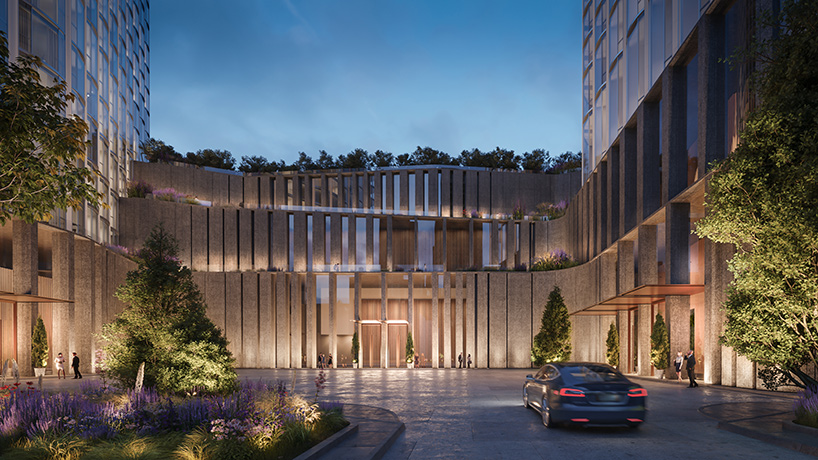 if approved, the development would occupy the site of the former chicago spire project
if approved, the development would occupy the site of the former chicago spire project
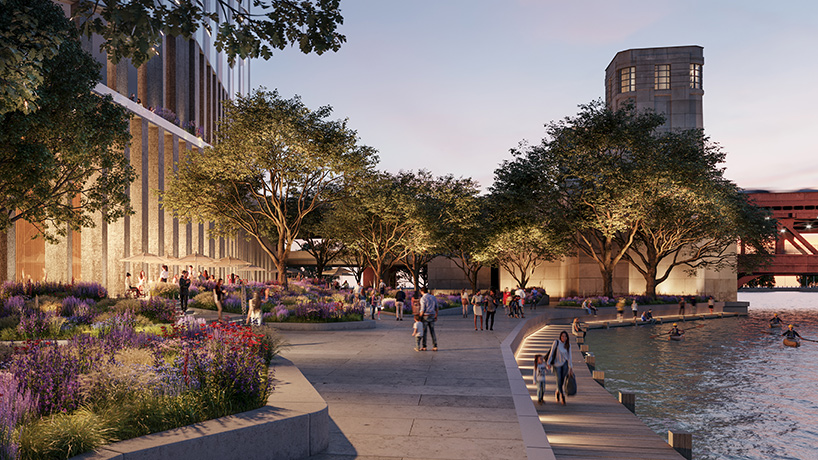 an adjacent riverwalk would provide pedestrian access to the lakefront from downtown
an adjacent riverwalk would provide pedestrian access to the lakefront from downtown
the architectural design seeks to honor chicago’s architectural heritage
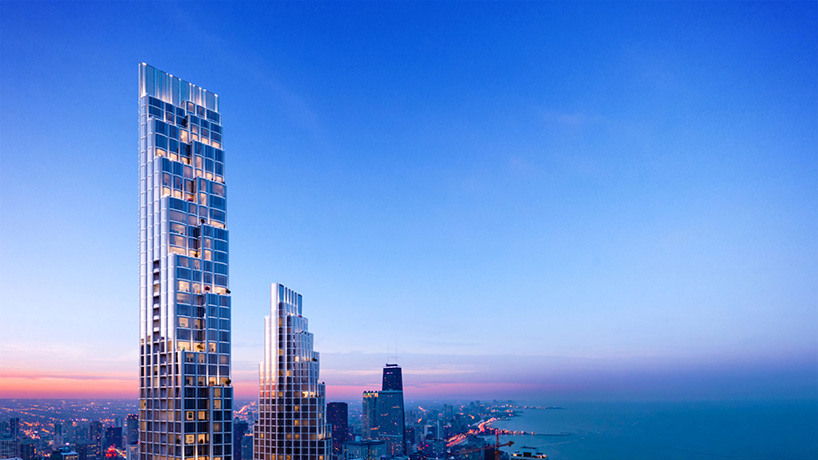 it is estimated that the towers would take four and a half years to complete
it is estimated that the towers would take four and a half years to complete
