Measured Architecture designs Shor House to be a "test bed of recycling"
The project, called Shor House, is located on Mayne Island, which is part of the Southern Gulf Islands in western Canada. The home is nestled into a sloped site overlooking the Navy Channel.
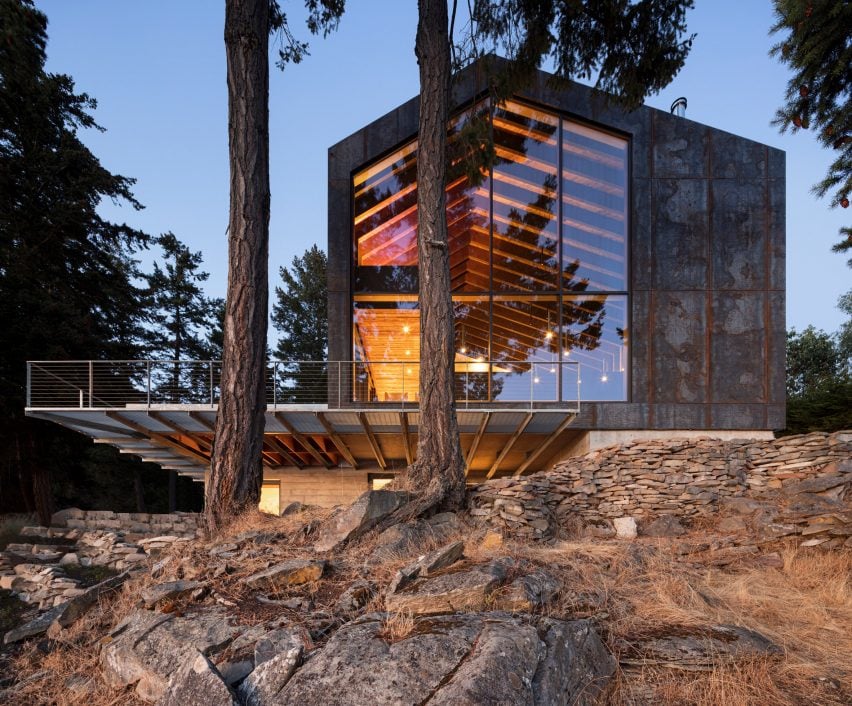
Designed by Vancouver-based Measured Architecture, the house belongs to firm founder Clinton Cuddington, who often works remotely from the house, in addition to spending holidays here.
The property features a main dwelling and two small buildings — one is a guesthouse, and the other is a ceramic and jewellery studio for Cuddington's wife, Monica.
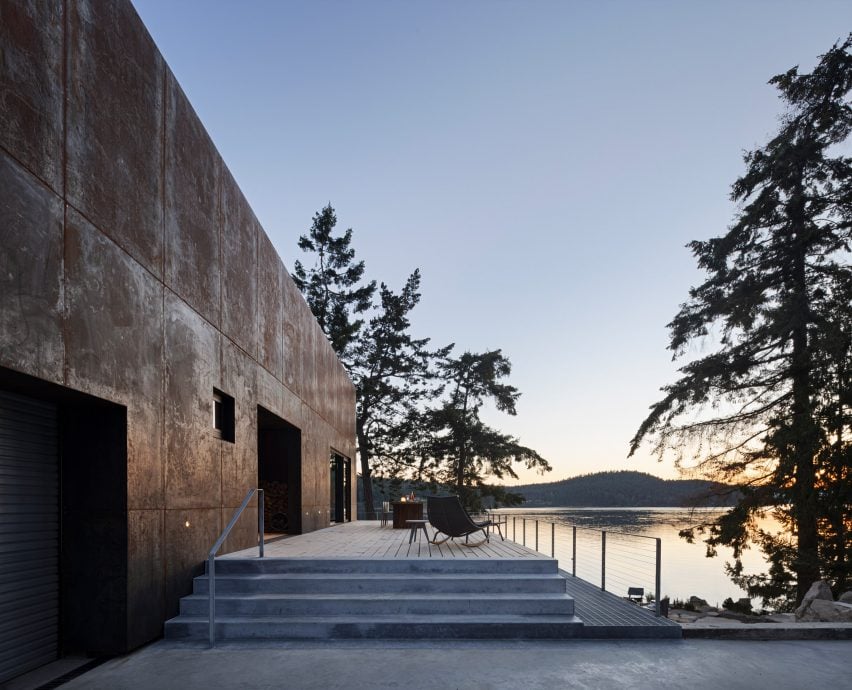
Much of the lumber from the project came from a house and barn that formally sat on the site and were carefully disassembled, so their parts could be reused.
The original foundation was also preserved, as was a retaining wall made of dry-stacked stone. The wall was reconditioned by master stonemason Tamotsu Tongu, who also advised on the landscape design.
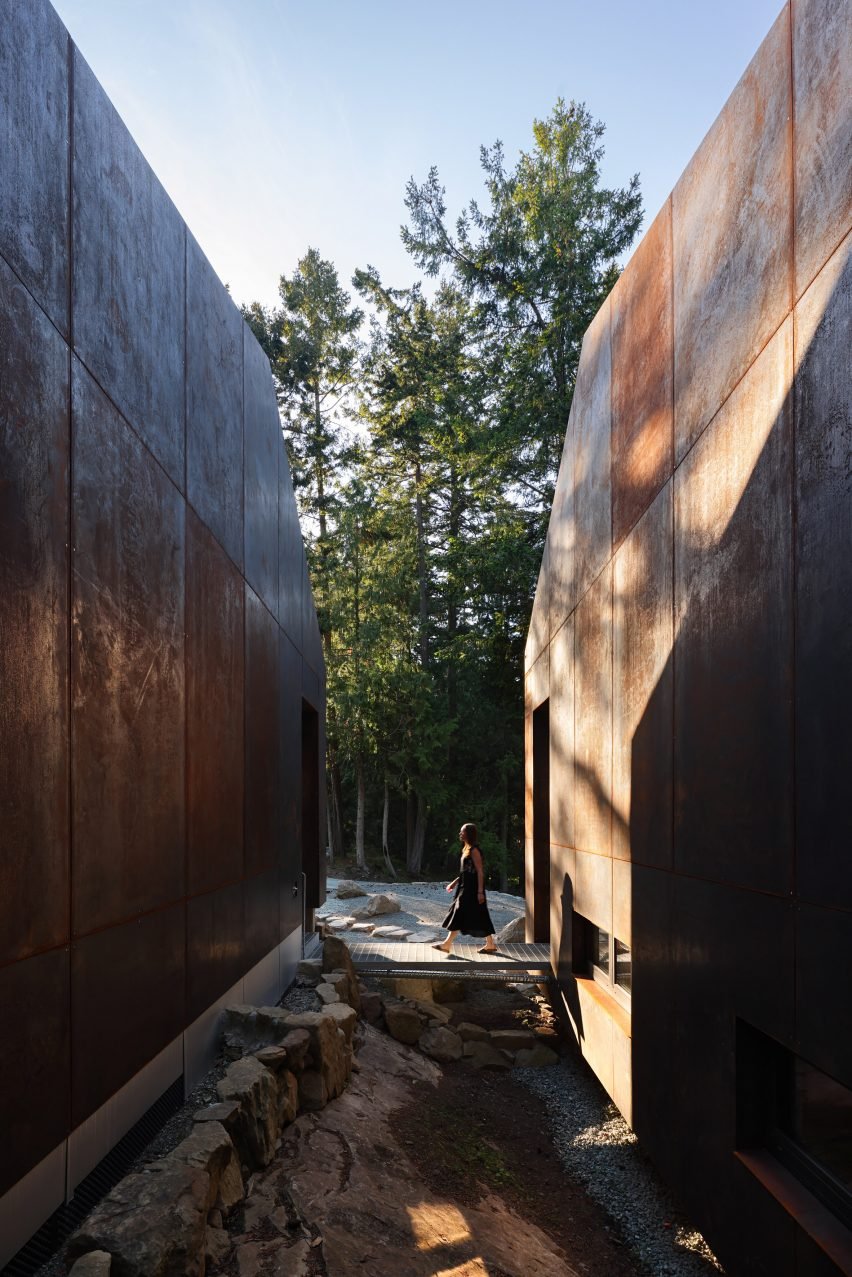
All of the new structures share a design vocabulary that draws upon the reuse of materials and the notion of alchemy – the "transmutation of a base material into something more valuable".
"This project is a test bed of recycling – a zero-take approach," said Cuddington.
The design was also influenced by artist Donald Judd's Marfa compound in Texas, which features repurposed military buildings, minimalist rooms and practical furniture.
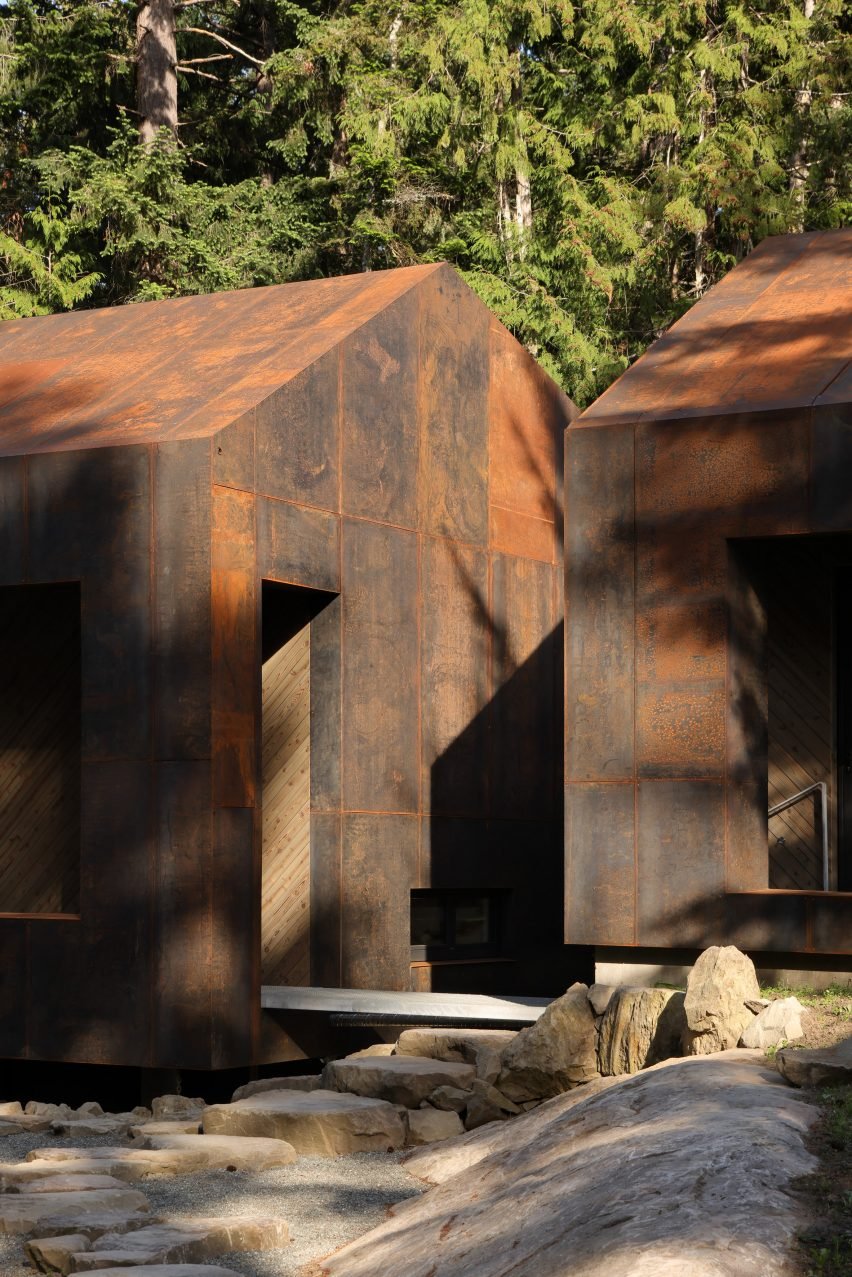
Rectangular in plan, the main house contains 3,500 square feet (325 square metres), spread across two levels and a basement.
The massing is described as a "deflected salt box," with the gabled end facing the water. A portion of the roof is covered with solar panels.
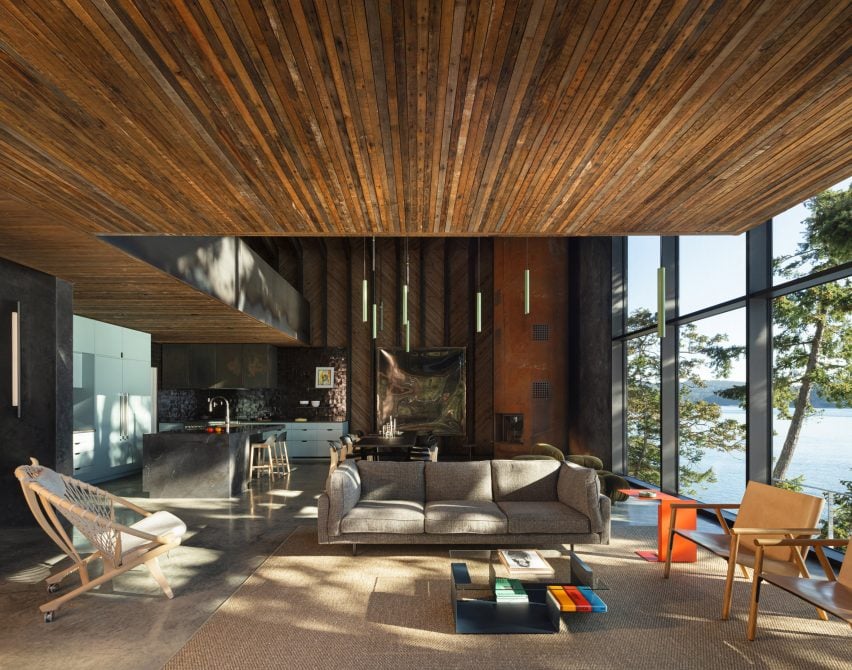
While much of the house is made of wood, exterior walls are clad in Corten steel plates, a material chosen for multiple reasons, including its limited need for maintenance and its ability to be recycled.
"Steel has got a bad rap," said Cuddington. "It is eminently recyclable and, ultimately, capable of advancing its considerable embodied energy without the costs of mining and full smelting again.
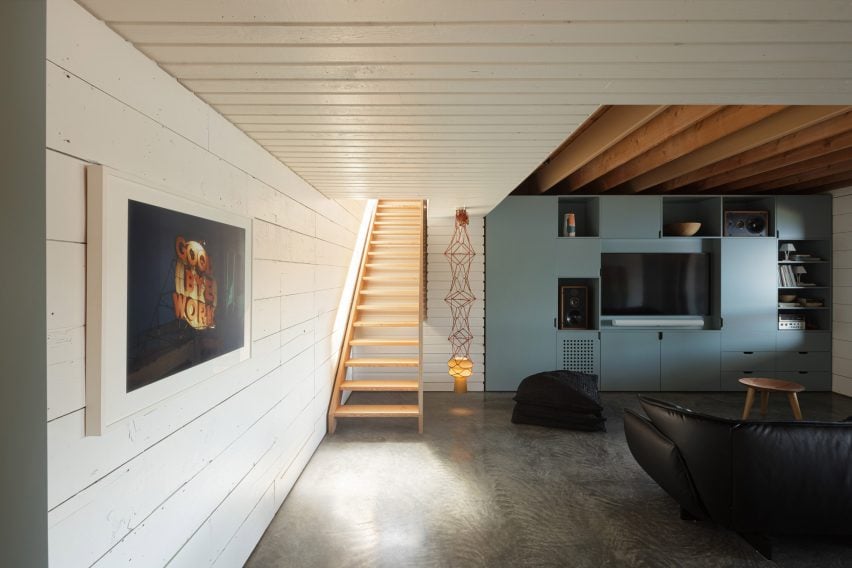
Within the home, one finds communal areas on the ground level and sleeping areas up above. The basement holds a recreation room and two bedrooms.
Large stretches of glass provide immersive views of the landscape.
Interior finishes include salvaged wood, concrete, local marble and Venetian plaster. The team opted to not use drywall, as it tends to end up in landfills.
Special features include a table designed by Cuddington and a cylindrical fireplace made of reclaimed steel.
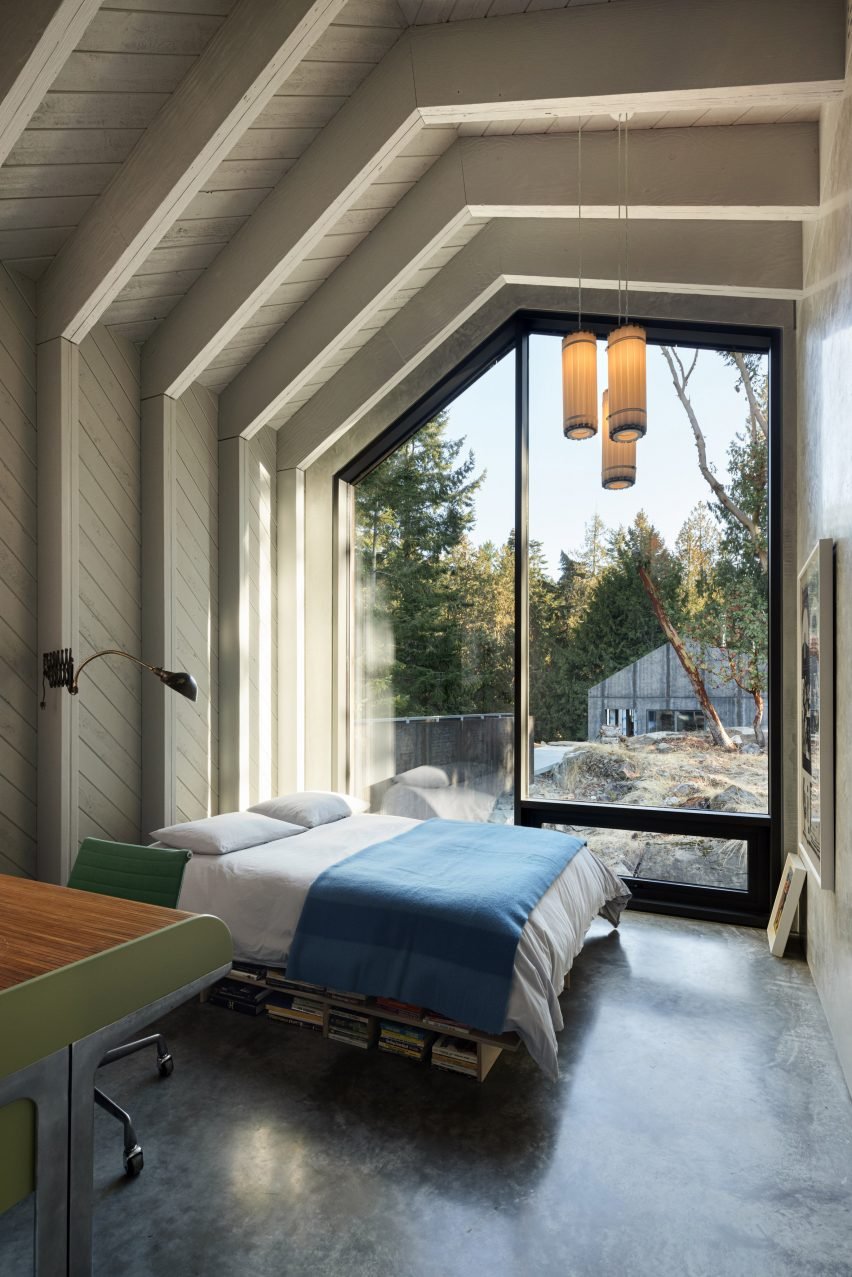
Cuddington notes that the team spent years scouting for materials and working with deconstruction experts.
"There was a whole set of site assets that we needed to harvest and use – a patchwork quilt that we threaded back together," he said.
Measured Architecture – a practitioner of what it calls "situational modernism" – has completed a number of houses in Vancouver and beyond, including a family residence clad in wood-textured concrete and a house with cypress cladding, a green roof and a living wall.
The photography is by Ema Peter.
