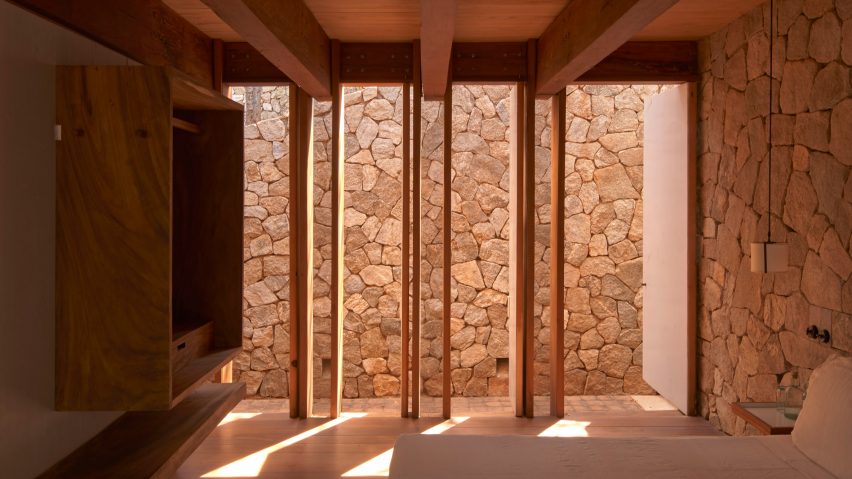
Cometa House is nestled within trees on coastal site in Oaxaca
A pair of stone towers and a thatched-roof palapa are among the features at a nature retreat in southern Mexico designed by architects Mauricio Rocha and Gabriela Carrillo.
The Cometa House is located in the small, coastal town of Mazunte in the state of Oaxaca. It sits at the edge of a nature preserve on Punta Cometa, or Comet Point, a peninsula that juts into the Pacific Ocean and was once the site of an Aztec fort.
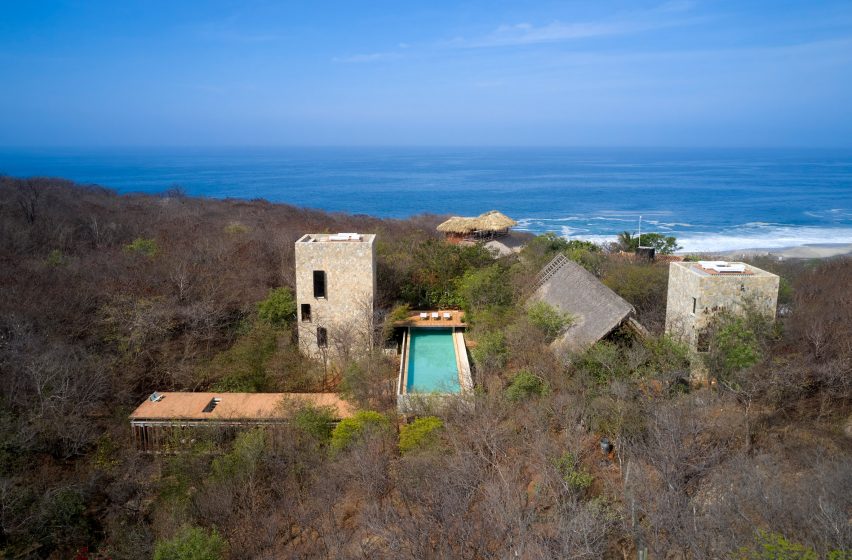
For this site, Mexican architects Mauricio Rocha and Gabriela Carrillo set out to create a spacious retreat that worked in concert with the site's topography.
They faced several interesting conditions while designing the house. The property has a highly irregular shape and a 28-metre difference between its highest and lowest points. Also, per local regulations, all of the trees had to remain in place.
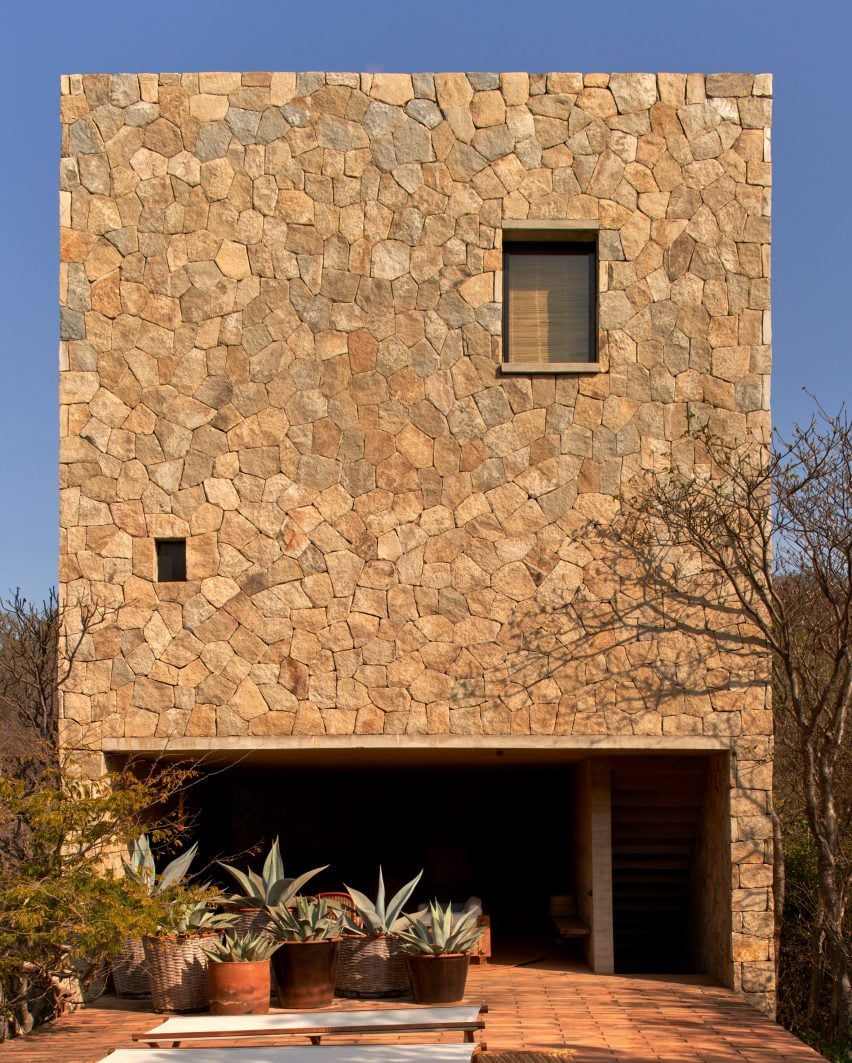
The architects also needed to consider how the landscape evolves throughout the year. While lush during the rainy season, it takes on a starker character during the dry months.
"One of the main searches for this house was to dilute its scale with the changing landscape of the Oaxacan jungle," the team said.
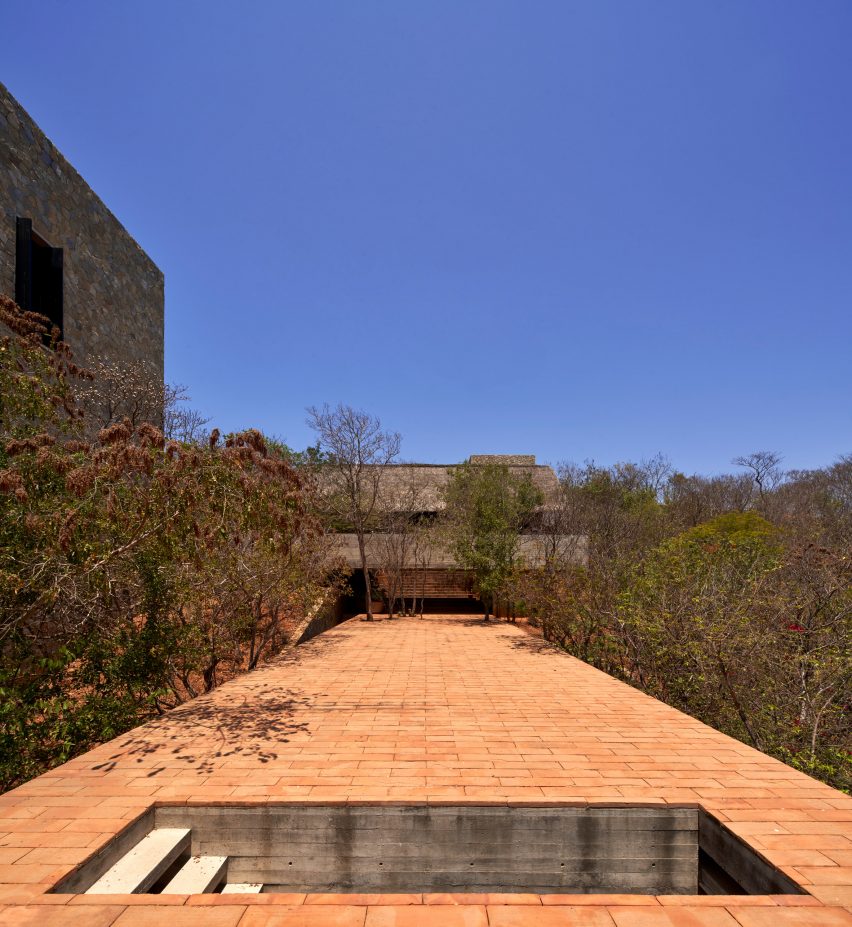
In turn, the architects conceived a series of "orthogonal platforms" that are placed at different levels on the property.
The platforms "strategically open to the landscape and the wind, and close to the sun's rays and bad weather," the team said. "They also become viewpoints for sunrises and sunsets."
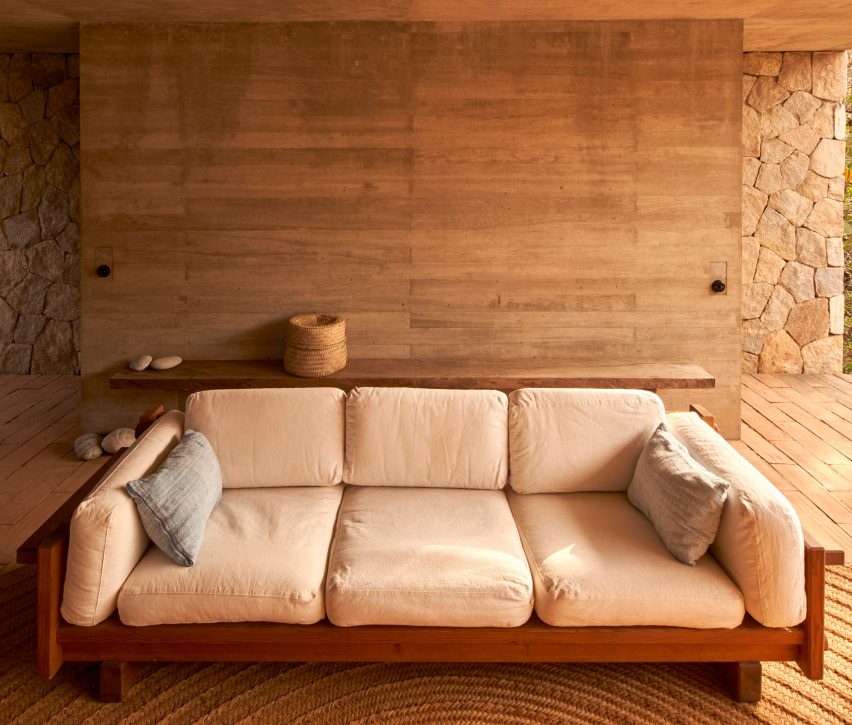
Some platforms were left open as voids, while others has buildings placed atop them.
The site's central building is an open-sided, timber-framed structure with a thatched roof known as a palapa. Rectangular in plan, the building encompasses a living room, dining area and kitchen.
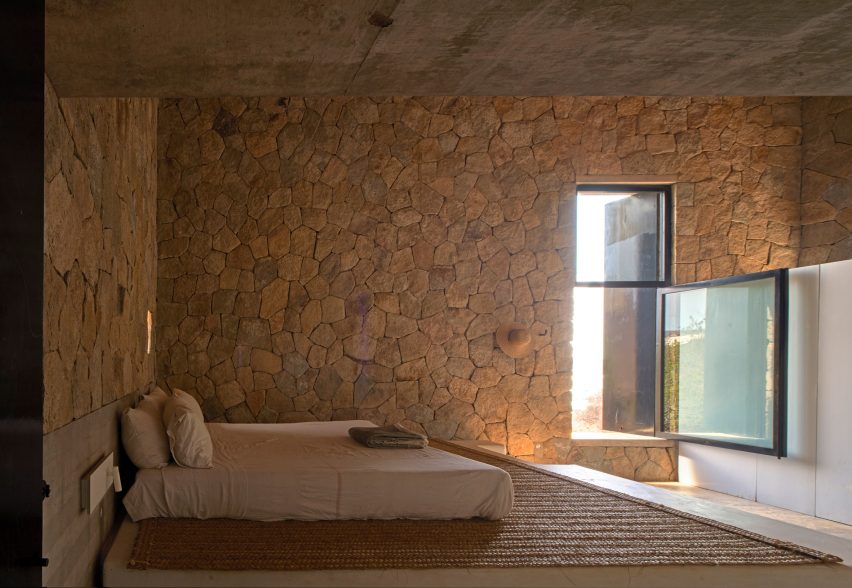
Near the palapa, and running perpendicular to it, is a second timber-framed structure that contains bedrooms and a den. Sitting lower on the property and tucked within the trees, this private wing is meant to offer an intimate connection to the vegetated landscape.
Situated between the palapa and private wing is a long, linear swimming pool that is lifted above the site and "floats as a lookout". Stairs lead down to a jacuzzi at a lower level.
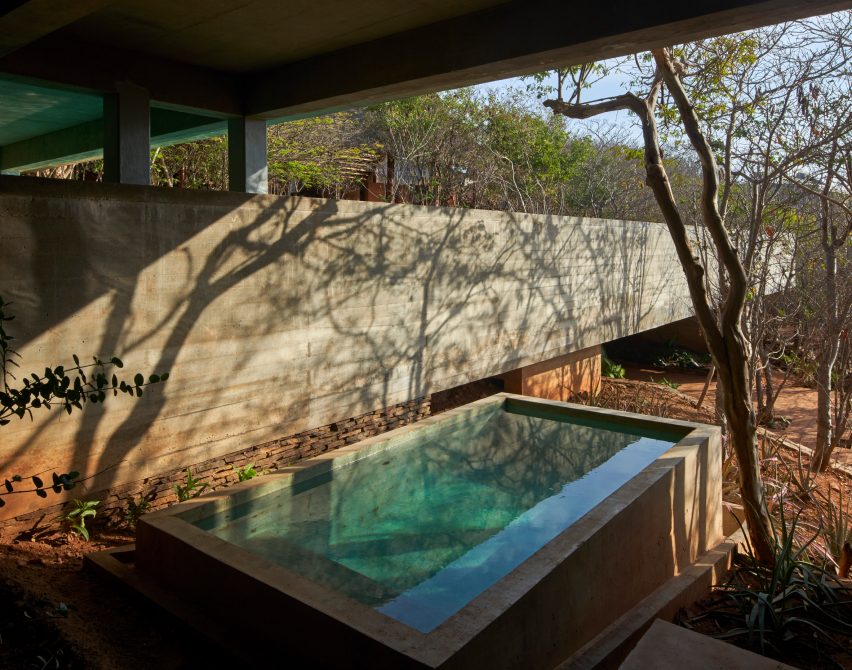
To contrast with the site's horizontal elements, the team created two stone towers. One contains a main bedroom, and the other holds a studio.
Stone walls were left visible inside the towers and contribute to the site's earthy material palette, which also includes clay.
Overall, the design of the retreat is meant to engage the surrounding terrain and dilute the boundary between open and roofed spaces, the team said.
"The house itself is the relationship between the landscape, the topography and the orthogonal structures framing the views to the sea and the jungle," the team said.
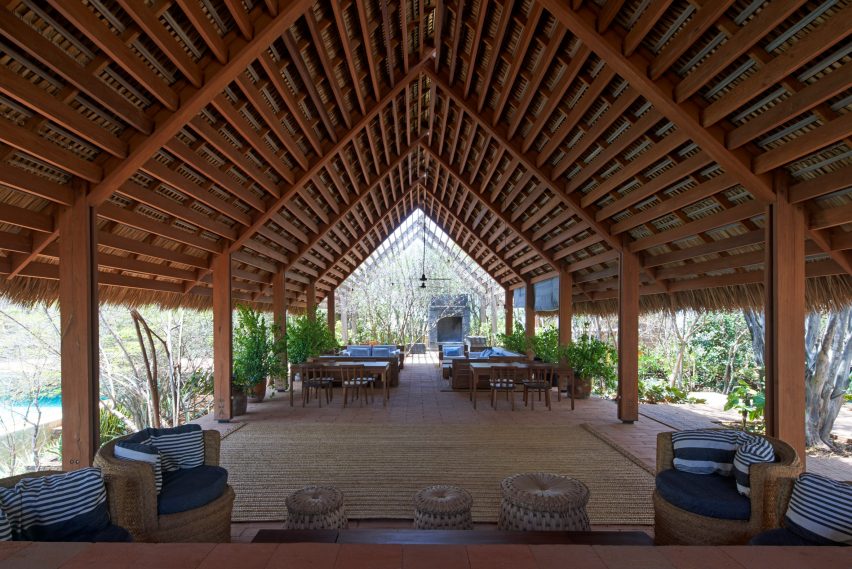
Other properties in Oaxaca include a sprawling hotel by Taller de Arquitectura X that runs on solar power, and a concrete house by Espacio 18 Arquitectura that is meant to look like it was carved from rock.
The photography is by Edmund Sumner.
Project credits:
Architects: Offices of Mauricio Rocha and Gabriela Carrillo
Project team: Andrés Berjón, Pavel Escobedo, Juan Carlos Montiel, David Noble
Construction: Perma Casco
Interior design: Lecoadic Scott (Yann Le Coadic and Alessandro Scotto)
Structural engineering: Grupo SAI (Gerson Huerta)
Models: Francisco Ortiz
Client: Carlos Couturier
